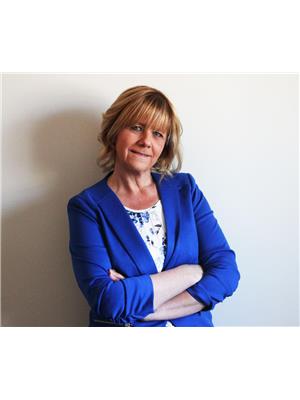34 Deerglen Trailer Park, High Level
- Bedrooms: 3
- Bathrooms: 2
- Living area: 1120 square feet
- Type: Mobile
- Added: 11 days ago
- Updated: 10 days ago
- Last Checked: 10 hours ago
This 3 bed, 2 bath home is located just minutes away from parks, grocery store, schools and walking trails. Perfect for those looking for a first-time home,downsizing or an investment property. Vaulted ceiling in the living room and kitchen, built in china cabinet and plenty of cabinetry . Two bedrooms to accommodate your family or maybe a craft or reading room with a upgraded bath on one end. While the Primary Suite located on the other end , boasting a walk-in closet and a en-suite complete with Soaker tub. Upgraded tile flooring compliments the entire home . A separate laundry room with plenty of space for the freezer .Just off the back door is a side deck for the B.B.Q and to enjoy the long northern summers. There has been sensible upgrades completed throughout the years including siding,flooring, vanities and paint to name a few. this place has all the amenities and conveniences to live a car-free lifestyle. Your new home awaits... (id:1945)
powered by

Show
More Details and Features
Property DetailsKey information about 34 Deerglen Trailer Park
- Cooling: None
- Heating: Forced air
- Stories: 1
- Year Built: 1993
- Structure Type: Manufactured Home
- Exterior Features: Wood siding
- Foundation Details: Piled
- Architectural Style: Mobile Home
- Bedrooms: 3
- Bathrooms: 2
- Type: Single Family Home
Interior FeaturesDiscover the interior design and amenities
- Basement: None
- Flooring: Upgraded tile flooring
- Appliances: Washer, Refrigerator, Dishwasher, Stove, Dryer, Microwave Range Hood Combo
- Living Area: 1120
- Bedrooms Total: 3
- Above Grade Finished Area: 1120
- Above Grade Finished Area Units: square feet
- Living Room: Ceiling: Vaulted
- Kitchen: Ceiling: Vaulted, Cabinetry: Plenty of cabinetry, Built-in Features: Built-in china cabinet
- Bedroom Features: Bedroom 1: Accommodates family/craft/reading, Bedroom 2: Accommodates family/craft/reading, Primary Suite: Features: Walk-in Closet: true, En-suite: Soaker Tub: true
- Laundry Room: Separate: true, Space: Plenty of space for freezer
Exterior & Lot FeaturesLearn about the exterior and lot specifics of 34 Deerglen Trailer Park
- Lot Size Units: square meters
- Parking Total: 2
- Parking Features: Parking Pad
- Lot Size Dimensions: 416.13
- Deck: Type: Side deck, Purpose: For BBQ, Enjoyment: Long northern summers
- Upgrades: Siding: Upgraded siding, Flooring: Upgraded flooring, Vanities: Upgraded vanities, Paint: Upgraded paint
Location & CommunityUnderstand the neighborhood and community
- Common Interest: Freehold
- Proximity: Parks: Minutes away, Grocery Store: Minutes away, Schools: Minutes away, Walking Trails: Minutes away
- Car Free Lifestyle: Yes
Business & Leasing InformationCheck business and leasing options available at 34 Deerglen Trailer Park
- Potential Uses: First-time home, Downsizing, Investment property
Property Management & AssociationFind out management and association details
- Association Name: Margaret Carroll
- Association Fee Includes: Common Area Maintenance
Tax & Legal InformationGet tax and legal details applicable to 34 Deerglen Trailer Park
- Tax Lot: 34
- Tax Year: 2024
- Tax Block: -
- Parcel Number: 0031210263
- Tax Annual Amount: 1523.64
- Zoning Description: R-4
Additional FeaturesExplore extra features and benefits
- Ammenities: All amenities and conveniences
Room Dimensions

This listing content provided by REALTOR.ca
has
been licensed by REALTOR®
members of The Canadian Real Estate Association
members of The Canadian Real Estate Association
Nearby Listings Stat
Active listings
7
Min Price
$127,000
Max Price
$284,900
Avg Price
$215,529
Days on Market
59 days
Sold listings
0
Min Sold Price
$0
Max Sold Price
$0
Avg Sold Price
$0
Days until Sold
days



















