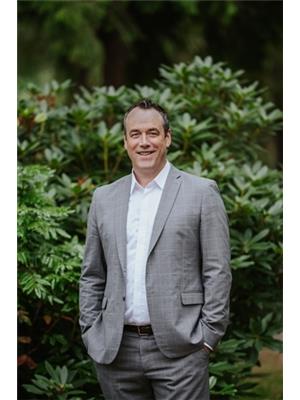2579 Sapphire Place, Coquitlam
- Bedrooms: 7
- Bathrooms: 5
- Living area: 4338 square feet
- Type: Residential
- Added: 71 days ago
- Updated: 56 days ago
- Last Checked: 5 hours ago
Baker mountain view! The impressive entrance granite tiles, high ceilings, a gracefully curved staircase, and a bright skylight. The main floor features a bedroom suitable for a home office with scenic views and access to a spacious deck. The well-designed layout includes an updated gourmet kitchen with granite countertops, high-end appliances, a wine fridge, and a pantry. The adjacent laundry room could easily be transformed into a secondary kitchen. The master bedroom provides a relaxing sitting area with a view and a luxurious ensuite bathroom equipped with a jetted tub, a rain shower, and dual sinks. The basement is fully finished with a large recreation room, a home theatre with built-in speakers, an additional bedroom, and a rough-in for a potential second kitchen. (id:1945)
powered by

Property Details
- Cooling: Air Conditioned
- Heating: Forced air
- Year Built: 1996
- Structure Type: House
- Architectural Style: 2 Level
Interior Features
- Basement: Full, Unknown, Unknown
- Appliances: All
- Living Area: 4338
- Bedrooms Total: 7
- Fireplaces Total: 1
Exterior & Lot Features
- View: View
- Lot Features: Private setting
- Lot Size Units: square feet
- Parking Total: 4
- Parking Features: Garage
- Lot Size Dimensions: 7125
Location & Community
- Common Interest: Freehold
Tax & Legal Information
- Tax Year: 2023
- Parcel Number: 018-406-386
- Tax Annual Amount: 5169.81
This listing content provided by REALTOR.ca has
been licensed by REALTOR®
members of The Canadian Real Estate Association
members of The Canadian Real Estate Association

















