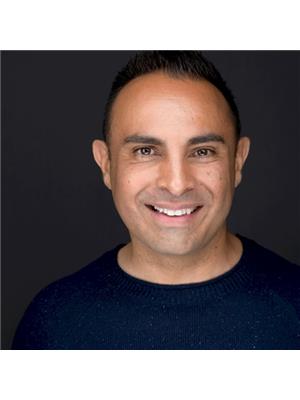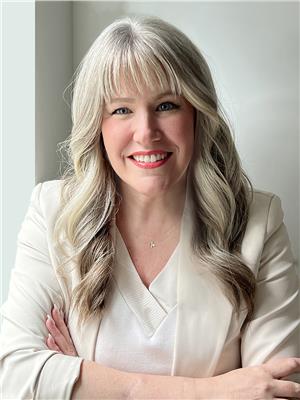342 Blair Avenue, New Westminster
- Bedrooms: 4
- Bathrooms: 3
- Living area: 1760 square feet
- Type: Residential
- Added: 79 days ago
- Updated: 52 days ago
- Last Checked: 12 hours ago
Welcome to this beautifully updated 4 bedroom VIEW home in desirable Sapperton! This home features 2 bedrooms up w/an airy & open living/dining space, kitchen w/brick features, an OVERSIZED 6362sf lot, a spacious unfinished loft ideal for storage/play area, & a massive sundeck to enjoy water & city views! Updates include vinyl siding & windows, roof & gutters, furnace, kitchen & bath upgrades plus more! Downstairs features a 2-bedroom mortgage helper/in-law suite w/kitchen, separate entrance, separate laundry, walk-in closet, & a large outdoor patio w/a fenced, private yard! And the location? Steps to Richard McBride (K-5), Ecole Glenbrooke, Sapperton Park, Royal Columbian Hospital, shops at the Brewery District, & a 10-min walk to Skytrain! Open House Sunday Sept 29th, from 2-4PM! (id:1945)
powered by

Property DetailsKey information about 342 Blair Avenue
- Heating: Forced air, Electric
- Year Built: 1911
- Structure Type: House
- Architectural Style: 2 Level
Interior FeaturesDiscover the interior design and amenities
- Basement: Finished, Unknown, Unknown
- Appliances: All
- Living Area: 1760
- Bedrooms Total: 4
Exterior & Lot FeaturesLearn about the exterior and lot specifics of 342 Blair Avenue
- View: View
- Lot Features: Central location, Private setting
- Lot Size Units: square feet
- Parking Total: 4
- Parking Features: Carport
- Lot Size Dimensions: 6362
Location & CommunityUnderstand the neighborhood and community
- Common Interest: Freehold
Tax & Legal InformationGet tax and legal details applicable to 342 Blair Avenue
- Tax Year: 2023
- Parcel Number: 011-263-474
- Tax Annual Amount: 6232.94

This listing content provided by REALTOR.ca
has
been licensed by REALTOR®
members of The Canadian Real Estate Association
members of The Canadian Real Estate Association
Nearby Listings Stat
Active listings
10
Min Price
$859,900
Max Price
$4,999,999
Avg Price
$1,884,078
Days on Market
58 days
Sold listings
5
Min Sold Price
$899,000
Max Sold Price
$1,688,000
Avg Sold Price
$1,375,000
Days until Sold
61 days
Nearby Places
Additional Information about 342 Blair Avenue













































