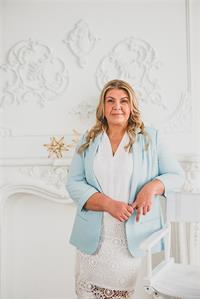48 Prudhoe Terrace, Barrie
- Bedrooms: 4
- Bathrooms: 3
- Living area: 1960 square feet
- Type: Residential
Source: Public Records
Note: This property is not currently for sale or for rent on Ovlix.
We have found 6 Houses that closely match the specifications of the property located at 48 Prudhoe Terrace with distances ranging from 2 to 10 kilometers away. The prices for these similar properties vary between 1,900 and 3,800.
Nearby Places
Name
Type
Address
Distance
École La Source
School
70 Madelaine Dr
3.4 km
Scotty's Restaurant
Restaurant
636 Yonge St
3.5 km
Wimpy's Diner
Restaurant
279 Yonge St
5.9 km
Wickie's Pub & Restaurant
Restaurant
274 Burton Ave
6.0 km
Tim Hortons
Cafe
940 Innisfil Beach Rd
6.4 km
Barrie Molson Centre
Establishment
Bayview Dr
6.5 km
Nantyr Shores Secondary School
School
1146 Anna Maria Ave
6.8 km
Costco Barrie
Restaurant
41 Mapleview Dr E
7.0 km
Eastview Secondary School
School
421 Grove St E
7.2 km
Unity Christian High School
School
Barrie
7.3 km
Mandarin Restaurant
Meal takeaway
28 Fairview Rd
7.4 km
Chaopaya Thai Restaurant
Restaurant
168 Dunlop St E
7.4 km
Property Details
- Cooling: Central air conditioning
- Heating: Forced air, Natural gas
- Stories: 2
- Year Built: 2024
- Structure Type: House
- Exterior Features: Concrete, Brick, Vinyl siding, Metal, Other, Brick Veneer
- Architectural Style: 2 Level
Interior Features
- Basement: None
- Appliances: Washer, Refrigerator, Dishwasher, Stove, Dryer, Window Coverings
- Living Area: 1960
- Bedrooms Total: 4
- Bathrooms Partial: 1
- Above Grade Finished Area: 1960
- Above Grade Finished Area Units: square feet
- Above Grade Finished Area Source: Builder
Exterior & Lot Features
- Lot Features: Recreational, Sump Pump
- Water Source: Municipal water
- Parking Total: 6
- Parking Features: Attached Garage
Location & Community
- Directions: Valleybrook Rd. & Prudhoe Terr
- Common Interest: Freehold
- Subdivision Name: BA10 - Innishore
Business & Leasing Information
- Total Actual Rent: 3050
- Lease Amount Frequency: Monthly
Utilities & Systems
- Sewer: Municipal sewage system
- Utilities: Natural Gas, Cable
Tax & Legal Information
- Zoning Description: R1
Additional Features
- Security Features: Smoke Detectors
Welcome to this brand-new detach home with Four spacious bedrooms, a fully upgraded kitchen with new appliances. The living room features hardwood flooring. The home includes 2 full bathrooms and a powder room. Enjoy the generous backyard and convenient location with easy access to amenities. Schedule a viewing today! (id:1945)
Demographic Information
Neighbourhood Education
| Master's degree | 10 |
| Bachelor's degree | 40 |
| University / Below bachelor level | 10 |
| Certificate of Qualification | 20 |
| College | 35 |
| University degree at bachelor level or above | 45 |
Neighbourhood Marital Status Stat
| Married | 140 |
| Widowed | 20 |
| Divorced | 45 |
| Separated | 15 |
| Never married | 105 |
| Living common law | 55 |
| Married or living common law | 190 |
| Not married and not living common law | 175 |
Neighbourhood Construction Date
| 1961 to 1980 | 70 |
| 1981 to 1990 | 10 |
| 1991 to 2000 | 20 |
| 2001 to 2005 | 10 |
| 2006 to 2010 | 10 |
| 1960 or before | 55 |








