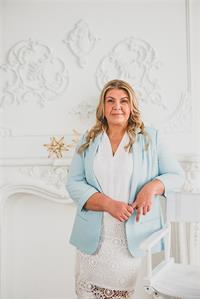80 Marsellus Drive Unit Lower Lvl, Barrie
- Bedrooms: 2
- Bathrooms: 1
- Living area: 2098 square feet
- Type: Residential
- Added: 7 hours ago
- Updated: 7 hours ago
- Last Checked: 10 minutes ago
Legal 2 bedroom 1 bath rental in the South Barrie Holly Neighbourhood. Utilities are included, as well as outdoor maintenance. Possession date is flexible. Very Clean unit with big bright living/dining/kitchen combo. Gas Fireplace, S/Steel fridge & stove. In unit front load washer/dryer also included. 2 parking spaces available. Bus stop nearby, close to shopping, schools and Rec Centre. Lease total of $1900/month inclusive. First and last months rent required along with all rental docs. (id:1945)
Property Details
- Cooling: Central air conditioning
- Heating: Forced air, Natural gas
- Stories: 1
- Year Built: 1998
- Structure Type: House
- Exterior Features: Brick, Other
- Foundation Details: Poured Concrete
- Architectural Style: Raised bungalow
Interior Features
- Basement: Finished, Full
- Appliances: Washer, Refrigerator, Stove, Dryer
- Living Area: 2098
- Bedrooms Total: 2
- Fireplaces Total: 1
- Above Grade Finished Area: 1305
- Below Grade Finished Area: 793
- Above Grade Finished Area Units: square feet
- Below Grade Finished Area Units: square feet
- Above Grade Finished Area Source: Other
- Below Grade Finished Area Source: Other
Exterior & Lot Features
- Water Source: Municipal water
- Parking Total: 2
- Parking Features: Attached Garage
Location & Community
- Directions: MAPLEVIEW DRIVE TO MARSELLUS DRIVE
- Common Interest: Freehold
- Subdivision Name: BA11 - Holly
- Community Features: Community Centre
Property Management & Association
- Association Fee Includes: Landscaping, Heat, Electricity, Water, Insurance
Business & Leasing Information
- Total Actual Rent: 1900
- Lease Amount Frequency: Monthly
Utilities & Systems
- Sewer: Municipal sewage system
Tax & Legal Information
- Zoning Description: R2
Room Dimensions

This listing content provided by REALTOR.ca has
been licensed by REALTOR®
members of The Canadian Real Estate Association
members of The Canadian Real Estate Association














