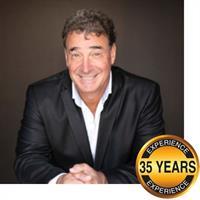45 Vanrooy Trail, Waterford
- Bedrooms: 2
- Bathrooms: 2
- Living area: 1638 square feet
- Type: Residential
- Added: 93 days ago
- Updated: 18 days ago
- Last Checked: 17 hours ago
Discover elegance and comfort in this stunning 1638 sq ft full brick bungalow. Boasting an expansive 158-foot backyard, this home offers the perfect blend of indoor luxury and outdoor space. Step inside to find soaring 9-foot ceilings and beautiful engineered hardwood floors throughout. The open concept great room provides a seamless living space with picturesque views of the rear yard. Indulge in two exquisite bathrooms featuring Corian countertops, stylish rounded sinks, porcelain floors, and Mirolin tubs. The primary bedroom is a true retreat, complete with a spacious walk-in closet and private ensuite. The heart of the home is the gourmet kitchen, showcasing shaker cupboards with crown molding, a generous pantry, and a practical island with Corian countertop – perfect for casual dining or entertaining. A 6-foot patio door leads to a covered 12x10 foot deck, ideal for outdoor relaxation. Additional features include a convenient mud room connected to the two-car garage, main floor laundry, and elegant oak stairs with black metal spindles leading to the lower level. This thoughtfully designed bungalow offers the perfect combination of style, functionality, and space for modern living. (id:1945)
powered by

Property DetailsKey information about 45 Vanrooy Trail
- Cooling: Central air conditioning
- Heating: Forced air, Natural gas
- Stories: 1
- Structure Type: House
- Exterior Features: Brick
- Architectural Style: Bungalow
Interior FeaturesDiscover the interior design and amenities
- Basement: Unfinished, Full
- Appliances: Garage door opener
- Living Area: 1638
- Bedrooms Total: 2
- Above Grade Finished Area: 1638
- Above Grade Finished Area Units: square feet
- Above Grade Finished Area Source: Plans
Exterior & Lot FeaturesLearn about the exterior and lot specifics of 45 Vanrooy Trail
- Lot Features: Sump Pump, Automatic Garage Door Opener
- Water Source: Municipal water
- Parking Total: 4
- Parking Features: Detached Garage
Location & CommunityUnderstand the neighborhood and community
- Directions: Washington Street to Charles Street to Subdivision
- Common Interest: Freehold
- Subdivision Name: Waterford
- Community Features: Quiet Area
Utilities & SystemsReview utilities and system installations
- Sewer: Municipal sewage system
Tax & Legal InformationGet tax and legal details applicable to 45 Vanrooy Trail
- Tax Annual Amount: 1
- Zoning Description: R1-A
Room Dimensions

This listing content provided by REALTOR.ca
has
been licensed by REALTOR®
members of The Canadian Real Estate Association
members of The Canadian Real Estate Association
Nearby Listings Stat
Active listings
15
Min Price
$549,500
Max Price
$899,900
Avg Price
$694,934
Days on Market
53 days
Sold listings
4
Min Sold Price
$475,000
Max Sold Price
$849,900
Avg Sold Price
$673,700
Days until Sold
32 days
Nearby Places
Additional Information about 45 Vanrooy Trail








































