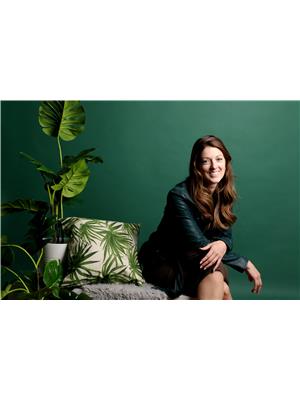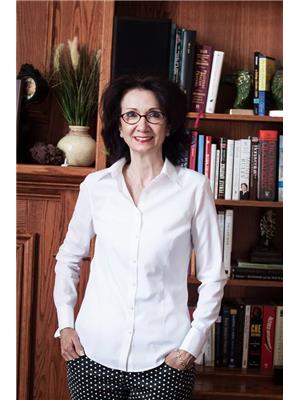15 Landon Avenue, Simcoe
- Bedrooms: 3
- Bathrooms: 2
- Living area: 2353 square feet
- Type: Residential
- Added: 2 days ago
- Updated: 1 days ago
- Last Checked: 9 hours ago
Don't miss out on the chance to call one of Simcoe's most desirable neighborhoods home. This charming 2+1 bedroom, 2-bathroom bungalow with attached garage and lots of storage space has been renovated to fit every stage of life. The main floor is a carpet free open concept w/ walkout to a huge 26' x 40' fully extended composite deck (2024) and fully fenced for privacy w/ natural gas bbq hookup. Eat-in kitchen w/ ample cupboard space & breakfast bar are perfect for hosting gatherings. (all appliances new 2024) The master bedroom is huge, featuring double closets and 2 access doors on either side, while the 2nd bedroom is larger as well. With all amenities conveniently located on the main level, including the laundry, you'll enjoy effortless living. Additionally, the expansive finished basement presents extra living space with 1 bedroom and 1 bathroom, allowing you to customize and create your dream space and relax with ease knowing that HVAC Furnace, Central Air, Hot Water Heater are brand new 2024 This home is close to schools, parks & major amenities. (id:1945)
powered by

Property DetailsKey information about 15 Landon Avenue
- Cooling: Central air conditioning
- Heating: Forced air, Natural gas
- Stories: 1
- Year Built: 2006
- Structure Type: House
- Exterior Features: Brick, Vinyl siding
- Foundation Details: Poured Concrete
- Architectural Style: Bungalow
- Type: Bungalow
- Bedrooms: 2+1
- Bathrooms: 2
- Garage: Attached
- Storage Space: Lots of storage space
- Renovations: Renovated to fit every stage of life
Interior FeaturesDiscover the interior design and amenities
- Basement: Status: Expansive finished, Bedrooms: 1, Bathrooms: 1
- Appliances: Washer, Refrigerator, Water softener, Dishwasher, Stove, Dryer, Window Coverings
- Living Area: 2353
- Bedrooms Total: 3
- Above Grade Finished Area: 1194
- Below Grade Finished Area: 1159
- Above Grade Finished Area Units: square feet
- Below Grade Finished Area Units: square feet
- Above Grade Finished Area Source: Listing Brokerage
- Below Grade Finished Area Source: Listing Brokerage
- Flooring: Carpet free
- Layout: Open concept
- Kitchen: Type: Eat-in, Features: Ample cupboard space, Breakfast bar, All appliances new 2024
- Master Bedroom: Size: Huge, Closets: Double closets, Access: 2 access doors on either side
- Second Bedroom: Size: Larger as well
- Laundry: Conveniently located on the main level
Exterior & Lot FeaturesLearn about the exterior and lot specifics of 15 Landon Avenue
- Lot Features: Paved driveway, Automatic Garage Door Opener
- Water Source: Municipal water
- Parking Total: 5
- Parking Features: Attached Garage
- Deck: Size: 26' x 40', Type: Fully extended composite deck, Year: 2024
- Fenced: Fully fenced for privacy
- BBQ Hookup: Natural gas BBQ hookup
Location & CommunityUnderstand the neighborhood and community
- Directions: Lynndale & Donly
- Common Interest: Freehold
- Subdivision Name: Town of Simcoe
- Proximity To Amenities: Close to schools, parks & major amenities
Utilities & SystemsReview utilities and system installations
- Sewer: Municipal sewage system
- HVAC: Furnace: Brand new 2024, Central Air: Brand new 2024, Hot Water Heater: Brand new 2024
Tax & Legal InformationGet tax and legal details applicable to 15 Landon Avenue
- Tax Annual Amount: 4013.45
- Zoning Description: R1-C
Room Dimensions

This listing content provided by REALTOR.ca
has
been licensed by REALTOR®
members of The Canadian Real Estate Association
members of The Canadian Real Estate Association
Nearby Listings Stat
Active listings
35
Min Price
$350,000
Max Price
$909,900
Avg Price
$629,226
Days on Market
72 days
Sold listings
15
Min Sold Price
$380,000
Max Sold Price
$899,999
Avg Sold Price
$577,166
Days until Sold
80 days
Nearby Places
Additional Information about 15 Landon Avenue




















































