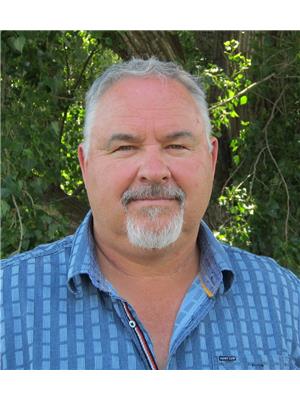1556 Bann Street, Merritt
- Bedrooms: 3
- Bathrooms: 4
- Living area: 2094 square feet
- Type: Duplex
- Added: 11 days ago
- Updated: 10 days ago
- Last Checked: 19 hours ago
This well-designed 2009 3-bedroom, 4-bathroom half duplex features a spacious in-law suite on the lower level. Upon entering the main floor, you'll be greeted by a generous foyer that leads to an open-concept kitchen, dining, and living area. The kitchen is fully equipped with granite counter tops, plenty of cabinetry space, and under-counter sensor lighting. A gas fireplace enhances the living room's cozy appeal, and the dining area offers direct access to a deck that overlooks the backyard. Completing the main floor is an extended single car garage that could be used as a workshop or parking. The upper-level hosts three bedrooms, a main bathroom, and a convenient laundry room. The upper level of the home boasts three well-appointed bedrooms, along with a generously sized main bath and a convenient laundry room. The primary bedroom is a highlight, featuring an expansive walk-in closet and a luxurious ensuite bathroom, providing a perfect retreat for relaxation and comfort. On the lower floor, there's a separate entry that also has internal access to the main house. This versatile space is perfect for extended family living, offering a studio layout with a kitchenette that includes a fridge, hot plate, and countertop toaster/convection oven. The 3-piece bathroom comes with a walk-in shower, and a stacking washer and dryer. With no Strata fees this property won't last long. (id:1945)
powered by

Property Details
- Heating: Forced air, Natural gas, Furnace
- Structure Type: Duplex
- Architectural Style: Other
- Construction Materials: Wood frame
Interior Features
- Living Area: 2094
- Bedrooms Total: 3
- Fireplaces Total: 1
Exterior & Lot Features
- Parking Features: Garage
Location & Community
- Common Interest: Freehold
Tax & Legal Information
- Parcel Number: 028-197-984
- Tax Annual Amount: 3341
Room Dimensions

This listing content provided by REALTOR.ca has
been licensed by REALTOR®
members of The Canadian Real Estate Association
members of The Canadian Real Estate Association














