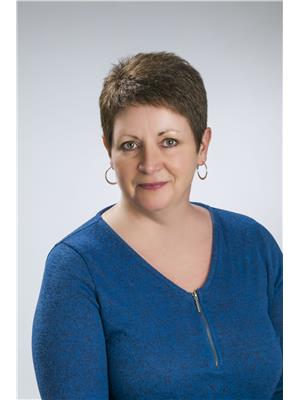501 Williams Avenue, Killarney
- Bedrooms: 2
- Bathrooms: 3
- Living area: 1568 square feet
- Type: Residential
Source: Public Records
Note: This property is not currently for sale or for rent on Ovlix.
We have found 2 Houses that closely match the specifications of the property located at 501 Williams Avenue with distances ranging from 2 to 1 kilometers away. The prices for these similar properties vary between 235,000 and 325,000.
Nearby Listings Stat
Active listings
0
Min Price
$0
Max Price
$0
Avg Price
$0
Days on Market
days
Sold listings
0
Min Sold Price
$0
Max Sold Price
$0
Avg Sold Price
$0
Days until Sold
days
Property Details
- Cooling: Central air conditioning
- Heating: Forced air, Heat Recovery Ventilation (HRV), High-Efficiency Furnace, Natural gas
- Year Built: 2023
- Structure Type: House
- Architectural Style: Bungalow
Interior Features
- Flooring: Vinyl, Wall-to-wall carpet
- Appliances: Washer, Refrigerator, Dishwasher, Stove, Dryer, Hood Fan
- Living Area: 1568
- Bedrooms Total: 2
- Bathrooms Partial: 1
Exterior & Lot Features
- Lot Features: Corner Site, Back lane, Exterior Walls- 2x6", No Smoking Home, No Pet Home, Sump Pump, Private Yard
- Water Source: Municipal water
- Parking Features: Other, Rear
- Road Surface Type: Paved road
- Lot Size Dimensions: 75 x 120
Location & Community
- Common Interest: Freehold
Utilities & Systems
- Sewer: Municipal sewage system
Tax & Legal Information
- Tax Year: 2024
- Tax Annual Amount: 4536.45
Additional Features
- Photos Count: 24
- Map Coordinate Verified YN: true
R34//Killarney/Welcome to bright & shiny 501 Williams Avenue. Ideally located steps away from shopping, restaurants, Post Office & more. All rooms bright & spacious with high ceilings, modern color palette & LED lighting. Entering the home you are greeted by open concept main living area with huge south facing windows. The kitchen boasts bright white cabinetry (Twilite Cabinets ) with soft close doors & drawers, large island and stainless steel appliances included. The spacious primary bedroom has full ensuite bath and large walk in closet. There is a second bedroom and bonus office/craft room. Laundry room (washer & dryer included) with storage & double sink also conveniently located on main floor. Luxury Vinyl Plank flooring (Carpet Warehouse) throughout main living area and plush carpeting in bedrooms. The full lower level offers additional living space to be finished as desired. Outside you will find a front facing 8' x 25' covered deck as well as a 12' x 20' deck overlooking back yard. (id:1945)



