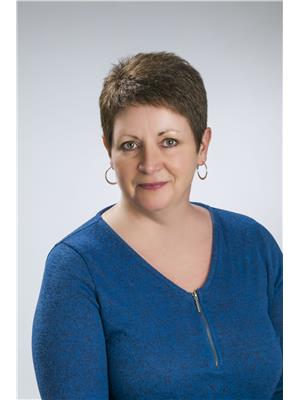112 King Avenue, Killarney
- Bedrooms: 4
- Bathrooms: 2
- Living area: 1190 square feet
- Type: Residential
- Added: 59 days ago
- Updated: 59 days ago
- Last Checked: 3 hours ago
R34//Killarney/This bright & spacious 4 bedroom, 2 bathroom bungalow is in a great location near K-12 school, shopping & Killarney Lake! The L shaped living room/dining room leads to the functional U shaped kitchen with newer counter tops. Three good sized bedrooms & 4 piece bathroom on also on the main floor. The fully finished basement offers a huge family room/games area, fourth bedroom, office, large laundry/storage room and 3 piece bathroom. Ample storage space throughout home. The large back entrance leads out to east facing concrete patio area and small garden space. Access to detached garage off of back lane or to parking pad from street side. This home has been very well maintained and is move in ready! (id:1945)
powered by

Property DetailsKey information about 112 King Avenue
Interior FeaturesDiscover the interior design and amenities
Exterior & Lot FeaturesLearn about the exterior and lot specifics of 112 King Avenue
Location & CommunityUnderstand the neighborhood and community
Utilities & SystemsReview utilities and system installations
Tax & Legal InformationGet tax and legal details applicable to 112 King Avenue
Additional FeaturesExplore extra features and benefits
Room Dimensions

This listing content provided by REALTOR.ca
has
been licensed by REALTOR®
members of The Canadian Real Estate Association
members of The Canadian Real Estate Association
Nearby Listings Stat
Active listings
3
Min Price
$69,000
Max Price
$599,900
Avg Price
$301,300
Days on Market
151 days
Sold listings
4
Min Sold Price
$329,900
Max Sold Price
$329,900
Avg Sold Price
$329,900
Days until Sold
91 days
Additional Information about 112 King Avenue





