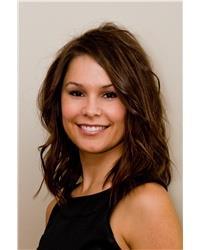62 Denton Way, Ottawa
- Bedrooms: 3
- Bathrooms: 3
- Type: Residential
- Added: 5 days ago
- Updated: 5 days ago
- Last Checked: 4 hours ago
Welcome to 62 Denton Way! This meticulously maintained 2+1 bedroom, 3 full bathroom home is MOVE-IN READY! With stunning curb appeal, it features an attached garage w/ interior access & an open-concept kitchen. The main floor showcases hardwood flooring throughout & an elegant cathedral ceiling in the bright, spacious front living room. The large dining room is perfect for entertaining family/friends. The kitchen flows into a generous eating area & family room w/ gas fireplace. Kitchen includes stainless steel appliances & granite countertops. The primary bedroom is spacious & inviting, featuring a 3-piece ensuite bathroom. Lower level includes a well-sized family room/rec room, additional bedroom (or office) & a 3-piece bathroom, along with two extra-large storage rooms with laundry, an extra fridge and freezer plus a workshop space. The low-maintenance rear yard offers a large deck & storage shed. Conveniently located just minutes from schools, shopping & easy highway access. (id:1945)
powered by

Property Details
- Cooling: Central air conditioning
- Heating: Forced air, Natural gas
- Stories: 1
- Year Built: 2007
- Structure Type: House
- Exterior Features: Brick, Siding
- Foundation Details: Poured Concrete
- Architectural Style: Bungalow
Interior Features
- Basement: Finished, Full
- Flooring: Hardwood, Laminate
- Appliances: Washer, Refrigerator, Dishwasher, Stove, Dryer, Hood Fan, Blinds
- Bedrooms Total: 3
Exterior & Lot Features
- Lot Features: Automatic Garage Door Opener
- Water Source: Municipal water
- Parking Total: 5
- Parking Features: Attached Garage, Inside Entry
- Lot Size Dimensions: 36.09 ft X 106.99 ft
Location & Community
- Common Interest: Freehold
- Community Features: Family Oriented
Utilities & Systems
- Sewer: Municipal sewage system
Tax & Legal Information
- Tax Year: 2024
- Parcel Number: 145313400
- Tax Annual Amount: 4785
- Zoning Description: Residential
Room Dimensions

This listing content provided by REALTOR.ca has
been licensed by REALTOR®
members of The Canadian Real Estate Association
members of The Canadian Real Estate Association
















