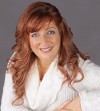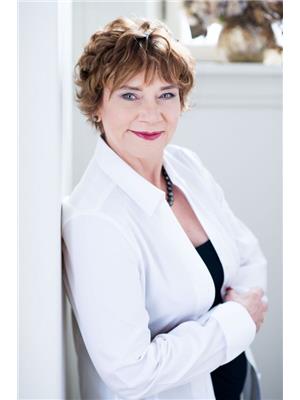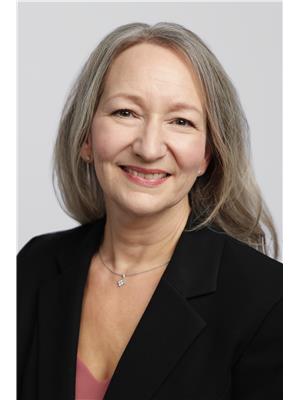118 Beley Street, Brockville
- Bedrooms: 3
- Bathrooms: 2
- Type: Residential
- Added: 9 days ago
- Updated: 9 days ago
- Last Checked: 1 hours ago
You will not want to miss this lovely 3 bedrm bungalow in this highly desirable area of Brockville's north end. This home is perfectly located in this family friendly subdivision in walking distance to schools, shopping, restaurants & amenities. On the main level you will find a bright galley kitchen with oak cabinetry & an open concept living/dining room complete with gleaming hardwood floors & a walk-out to the backyard deck. Included on the main level are 3 good sized bedrms & a 4 pc bath. Downstairs includes a large workshop equipped with plenty of outlets for power tools, large laundry area, 3 pc bath & den (formerly used as an unofficial 4th bedrm). There is also plenty of space & potential to develop a recreation area. Outside you will enjoy a fully enclosed backyard with privacy hedge & fencing, along with a back deck & electric awning to help keep you cool on those hot summer days. The interlocking drive is an added bonus, along with the dbl att. garage for plenty of storage! (id:1945)
powered by

Property DetailsKey information about 118 Beley Street
- Cooling: Central air conditioning
- Heating: Forced air, Natural gas
- Stories: 1
- Year Built: 1995
- Structure Type: House
- Exterior Features: Brick, Aluminum siding
- Foundation Details: Poured Concrete
- Architectural Style: Bungalow
- Type: Bungalow
- Bedrooms: 3
- Bathrooms: 2
- Basement: Yes
- Garage: Double attached
Interior FeaturesDiscover the interior design and amenities
- Basement: Partially finished, Full
- Flooring: Hardwood, Vinyl, Wall-to-wall carpet
- Appliances: Washer, Refrigerator, Dishwasher, Stove, Dryer, Hood Fan
- Bedrooms Total: 3
- Kitchen: Type: Galley, Cabinetry: Oak
- Living Dining Room: Style: Open concept, Flooring: Hardwood, Walk-out: Yes
- Bedrooms: 3 good sized
- Bathrooms: Total: 2, 4 pc bath: Main level, 3 pc bath: Downstairs
- Laundry Area: Large
- Den: Usage: Formerly used as unofficial 4th bedroom
- Recreation Area: Potential for development
Exterior & Lot FeaturesLearn about the exterior and lot specifics of 118 Beley Street
- Lot Features: Automatic Garage Door Opener
- Water Source: Municipal water
- Parking Total: 4
- Parking Features: Attached Garage, Interlocked
- Road Surface Type: Paved road
- Lot Size Dimensions: 47.56 ft X 100.37 ft
- Backyard: Type: Fully enclosed, Features: Privacy hedge, Fencing
- Deck: Type: Back deck, Features: Electric awning
- Driveway: Interlocking
- Garage: Double attached
Location & CommunityUnderstand the neighborhood and community
- Common Interest: Freehold
- Community Features: Family Oriented, School Bus
- Area: Brockville's north end
- Subdivision: Family friendly
- Nearby Amenities: Schools, Shopping, Restaurants
Utilities & SystemsReview utilities and system installations
- Sewer: Municipal sewage system
Tax & Legal InformationGet tax and legal details applicable to 118 Beley Street
- Tax Year: 2024
- Parcel Number: 441820454
- Tax Annual Amount: 4153
- Zoning Description: RESIDENTIAL
Additional FeaturesExplore extra features and benefits
- Workshop: Size: Large, Outlets: Plenty for power tools
Room Dimensions

This listing content provided by REALTOR.ca
has
been licensed by REALTOR®
members of The Canadian Real Estate Association
members of The Canadian Real Estate Association
Nearby Listings Stat
Active listings
13
Min Price
$289,900
Max Price
$895,000
Avg Price
$534,261
Days on Market
51 days
Sold listings
9
Min Sold Price
$229,900
Max Sold Price
$799,900
Avg Sold Price
$410,944
Days until Sold
41 days
Nearby Places
Additional Information about 118 Beley Street









































