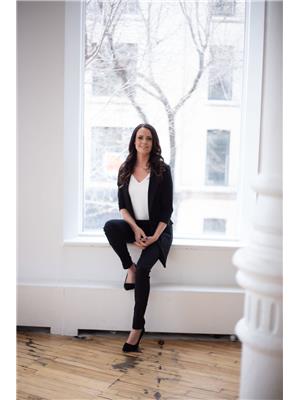92 Eagle Ridge Road, Marchand
- Bedrooms: 2
- Bathrooms: 2
- Living area: 980 square feet
- Type: Residential
- Added: 5 days ago
- Updated: 3 days ago
- Last Checked: 11 hours ago
R16//Marchand/This newly built home is tucked away on a quiet road, nestled in the pine trees on 2 acres. It's the perfect property if you're looking to start off, downsize or retire. It's a one level home with a stunning white kitchen with soft close cabinetry, a full wall pantry & a large island. The main floor is complete with a spacious living room, 4-pc bath, laundry room and 2 bedrooms with plush carpet with the primary bedroom featuring a 2 pc en-suite and a walk in closet. Double attached, 24' x 27' insulated garage. Round-a-bout driveway with a spacious parking area. Triple pane windows throughout & hardie board exterior. Don't miss out on this gem! (id:1945)
powered by

Property Details
- Cooling: Central air conditioning
- Heating: Forced air, Heat Recovery Ventilation (HRV), Electric
- Year Built: 2022
- Structure Type: House
- Architectural Style: Bungalow
Interior Features
- Flooring: Tile, Vinyl, Wall-to-wall carpet
- Appliances: Washer, Refrigerator, Water softener, Stove, Dryer, Garage door opener, Garage door opener remote(s)
- Living Area: 980
- Bedrooms Total: 2
- Bathrooms Partial: 1
Exterior & Lot Features
- Lot Features: Private setting, Treed, No Smoking Home, Country residential, Sump Pump
- Water Source: Well
- Lot Size Units: acres
- Parking Total: 2
- Parking Features: Attached Garage, Other, Other
- Lot Size Dimensions: 2.000
Location & Community
- Common Interest: Freehold
Utilities & Systems
- Sewer: Septic Tank and Field
Tax & Legal Information
- Tax Year: 2024
- Tax Annual Amount: 3201.33
Additional Features
- Security Features: Smoke Detectors
Room Dimensions
This listing content provided by REALTOR.ca has
been licensed by REALTOR®
members of The Canadian Real Estate Association
members of The Canadian Real Estate Association

















