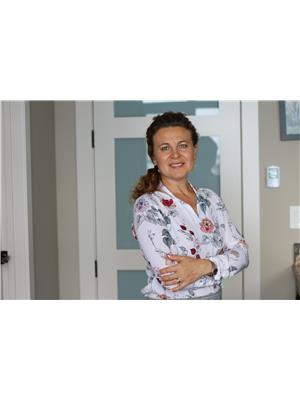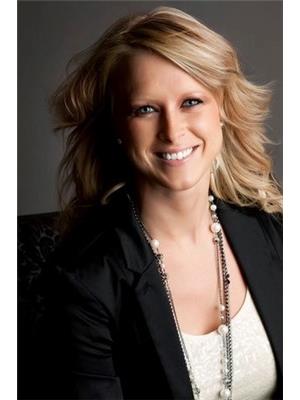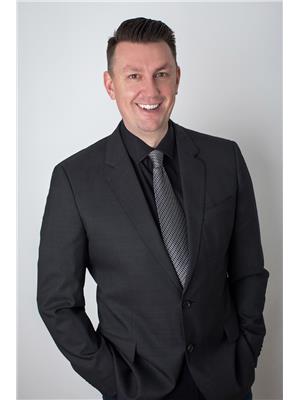204 226 Macewan Rd Sw, Edmonton
- Bedrooms: 2
- Bathrooms: 2
- Living area: 81.19 square meters
- Type: Apartment
Source: Public Records
Note: This property is not currently for sale or for rent on Ovlix.
We have found 6 Condos that closely match the specifications of the property located at 204 226 Macewan Rd Sw with distances ranging from 2 to 10 kilometers away. The prices for these similar properties vary between 159,000 and 249,900.
Nearby Places
Name
Type
Address
Distance
Ellerslie Rugby Park
Park
11004 9 Ave SW
0.9 km
Sandman Signature Edmonton South Hotel
Lodging
10111 Ellerslie Rd SW
2.6 km
BEST WESTERN PLUS South Edmonton Inn & Suites
Lodging
1204 101 St SW
2.6 km
Hampton Inn by Hilton Edmonton/South, Alberta, Canada
Lodging
10020 12 Ave SW
2.7 km
The Keg Steakhouse & Bar - South Edmonton Common
Restaurant
1631 102 St NW
2.9 km
MIC - Century Park
Doctor
2377 111 St NW,#201
3.0 km
Fatburger
Restaurant
1755 102 St NW
3.1 km
Pho Hoa Noodle Soup
Restaurant
2963 Ellwood Dr SW
3.2 km
Walmart Supercentre
Shoe store
1203 Parsons Rd NW
3.3 km
Best Buy
Establishment
9931 19 Ave NW
3.3 km
Famoso Neapolitan Pizzeria
Restaurant
1437 99 St NW
3.3 km
Milestones
Bar
1708 99 St NW
3.4 km
Property Details
- Heating: Baseboard heaters
- Year Built: 2005
- Structure Type: Apartment
Interior Features
- Basement: None
- Appliances: Washer, Refrigerator, Dishwasher, Stove, Dryer, Freezer, Microwave Range Hood Combo, Window Coverings
- Living Area: 81.19
- Bedrooms Total: 2
Exterior & Lot Features
- Lot Features: See remarks, Paved lane, Closet Organizers, No Smoking Home
- Lot Size Units: square meters
- Parking Features: Underground, Parkade, Heated Garage
- Building Features: Ceiling - 9ft, Vinyl Windows
- Lot Size Dimensions: 74.2
Location & Community
- Common Interest: Condo/Strata
Property Management & Association
- Association Fee: 570.91
- Association Fee Includes: Exterior Maintenance, Landscaping, Property Management, Heat, Electricity, Water, Insurance, Other, See Remarks
Tax & Legal Information
- Parcel Number: 10060790
Executive Living in MacEwan! 2 Beds, 2 Baths, Heated Underground Parking & ALL UTILITIES INCLUDED in Condo fees, you dont want to miss this one! This unit is located on the backside of the building, offering spectacular sunset views & quiet tranquil environment overlooking a park! Upgraded Vinyl Plank flooring as you enter flows through your kitchen & living room area, complemented by the 9 ceilings & open floorplan that floods unit w/ natural light! Kitchen comes w/ample cabinetry, tile backsplash, eat-up bar & spacious dining area. Living room is set up perfectly w/patio door access to your balcony & BBQ area w/natural gas hookup. Great layout w/big 2nd bed & main 4pc bath. The master bedroom is oversized w/custom closet & 3pc ensuite! In-suite laundry & lots of storage! The building also features great rec room w/amenities, fitness room, social committee & courtyard! Perfect lifestyle package in an ideal location close to walking trails, Terwillegar rec center, all amenities & just off the Henday! (id:1945)
Demographic Information
Neighbourhood Education
| Master's degree | 10 |
| Bachelor's degree | 70 |
| University / Above bachelor level | 10 |
| University / Below bachelor level | 25 |
| Certificate of Qualification | 40 |
| College | 75 |
| University degree at bachelor level or above | 95 |
Neighbourhood Marital Status Stat
| Married | 240 |
| Widowed | 10 |
| Divorced | 35 |
| Separated | 15 |
| Never married | 175 |
| Living common law | 55 |
| Married or living common law | 290 |
| Not married and not living common law | 240 |
Neighbourhood Construction Date
| 1961 to 1980 | 50 |
| 1981 to 1990 | 145 |
| 1991 to 2000 | 10 |
| 2001 to 2005 | 10 |
| 1960 or before | 10 |











