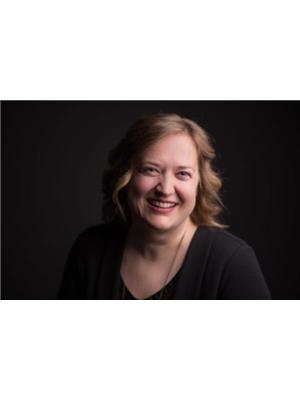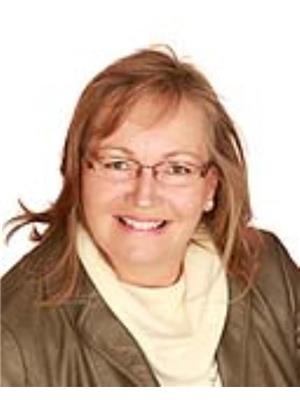3908 14 Avenue Ne, Calgary
- Bedrooms: 3
- Bathrooms: 3
- Living area: 1286.39 square feet
- Type: Residential
- Added: 58 days ago
- Updated: 22 days ago
- Last Checked: 16 hours ago
Here it is! Great location, one of the best streets in the area! w/corner lot and ample parking! Excellent curb appeal on this quiet location. This solid built 3 bedroom/ 3 bath room bungalow offering 1,290 sq ft of living space, complemented by an attached double heated garage and vaulted ceilings. As you enter, you are greeted by a formal living/dining room combo that flows into the kitchen with oak cabinets & newer counters. Enjoy the warmth of a stone surround wood burning fireplace and beautiful vinyl plank floors throughout both levels. The main floor consists of a primary bedroom with a 4-piece ENSUITE, an additional bedroom which would be perfect for an office, and the convenience of MAIN FLOOR LAUNDRY. The basement offers a spacious family room, a bar area which can easily but converted to another bedroom!, Also below is a 3 piece bath, and a versatile den (no window) that can serve as a guest room. Recent updates include new paint, new floors, a 2021 water heater, High Efficiency furnace in 2017, and all windows and shingles (less than 10 yrs). This home has been well maintained and updated and awaits a new owner! *This home can be converted into a 4 bedroom house, 2 up/2 down with minimal work! Conveniently located near shopping, schools, park, and playground, C- train access, Weather you are young professionals or a retired couple, this is a great opportunity, don't miss out on this one! (id:1945)
powered by

Property DetailsKey information about 3908 14 Avenue Ne
- Cooling: None
- Heating: Forced air, Natural gas
- Stories: 1
- Year Built: 1987
- Structure Type: House
- Exterior Features: Brick, Aluminum siding
- Foundation Details: Poured Concrete
- Architectural Style: Bungalow
- Construction Materials: Wood frame
Interior FeaturesDiscover the interior design and amenities
- Basement: Finished, Full
- Flooring: Tile, Vinyl Plank
- Appliances: Refrigerator, Dishwasher, Stove, Range, Microwave, Window Coverings, Washer & Dryer
- Living Area: 1286.39
- Bedrooms Total: 3
- Fireplaces Total: 1
- Above Grade Finished Area: 1286.39
- Above Grade Finished Area Units: square feet
Exterior & Lot FeaturesLearn about the exterior and lot specifics of 3908 14 Avenue Ne
- Lot Features: Back lane
- Lot Size Units: square feet
- Parking Total: 2
- Parking Features: Attached Garage
- Lot Size Dimensions: 4057.00
Location & CommunityUnderstand the neighborhood and community
- Common Interest: Freehold
- Street Dir Suffix: Northeast
- Subdivision Name: Marlborough
Tax & Legal InformationGet tax and legal details applicable to 3908 14 Avenue Ne
- Tax Lot: 1
- Tax Year: 2023
- Tax Block: 1
- Parcel Number: 0014617013
- Tax Annual Amount: 3324
- Zoning Description: R-C1
Room Dimensions

This listing content provided by REALTOR.ca
has
been licensed by REALTOR®
members of The Canadian Real Estate Association
members of The Canadian Real Estate Association
Nearby Listings Stat
Active listings
32
Min Price
$359,900
Max Price
$1,199,900
Avg Price
$593,458
Days on Market
48 days
Sold listings
22
Min Sold Price
$300,000
Max Sold Price
$729,000
Avg Sold Price
$568,868
Days until Sold
30 days
Nearby Places
Additional Information about 3908 14 Avenue Ne









































