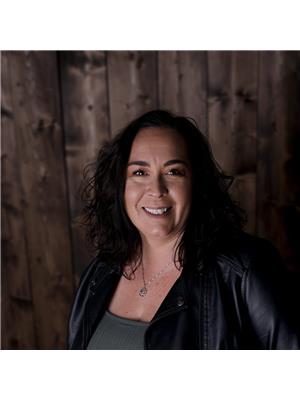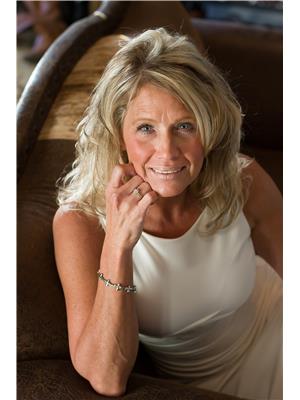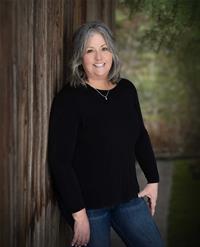1500 106 Avenue, Dawson Creek
- Bedrooms: 5
- Bathrooms: 1
- Living area: 2150 square feet
- Type: Residential
- Added: 13 hours ago
- Updated: 10 hours ago
- Last Checked: 2 hours ago
This large 6-bedroom, 3-bathroom family home offers durability and a convenient location. The upper level features 3 bedrooms, main bathroom, a spacious kitchen, dining, and living rooms, making it perfect for family gatherings, while the lower level includes 3 additional bedrooms, another bathroom and ground level entry. The primary bedroom boasts a private 2-piece ensuite, and the carport provides covered parking. Located within walking distance to both elementary and high schools, as well as nearby walking trails, this home is perfect for families seeking room to grow. with a concrete foundation, 100-amp electrical, covered deck and a well-designed layout. Some updates are required to make it shine, but the bones are good—don’t miss this opportunity to create your dream home! Schedule your viewing today! (id:1945)
powered by

Property DetailsKey information about 1500 106 Avenue
- Roof: Asphalt shingle, Unknown
- Heating: Forced air, See remarks
- Stories: 2
- Year Built: 1979
- Structure Type: House
- Exterior Features: Vinyl siding
Interior FeaturesDiscover the interior design and amenities
- Basement: Full
- Flooring: Carpeted, Linoleum
- Living Area: 2150
- Bedrooms Total: 5
- Fireplaces Total: 1
- Fireplace Features: Wood, Conventional
Exterior & Lot FeaturesLearn about the exterior and lot specifics of 1500 106 Avenue
- Lot Features: Corner Site, Balcony
- Water Source: Municipal water
- Lot Size Units: acres
- Parking Features: Carport
- Lot Size Dimensions: 0.14
Location & CommunityUnderstand the neighborhood and community
- Common Interest: Freehold
- Community Features: Pets Allowed
Utilities & SystemsReview utilities and system installations
- Sewer: Municipal sewage system
- Utilities: Water, Sewer, Natural Gas, Cable
Tax & Legal InformationGet tax and legal details applicable to 1500 106 Avenue
- Zoning: Residential
- Parcel Number: 013-862-961
- Tax Annual Amount: 3689.86
Room Dimensions
| Type | Level | Dimensions |
| Other | Basement | 15' x 12' |
| Bedroom | Basement | 11' x 11' |
| Bedroom | Basement | 21' x 11' |
| Bedroom | Basement | 11' x 11' |
| Full bathroom | Main level | x |
| Bedroom | Main level | 9' x 10' |
| Primary Bedroom | Main level | 12' x 11' |
| Living room | Main level | 13' x 14' |
| Dining room | Main level | 10' x 11' |
| Kitchen | Main level | 11' x 10' |

This listing content provided by REALTOR.ca
has
been licensed by REALTOR®
members of The Canadian Real Estate Association
members of The Canadian Real Estate Association
Nearby Listings Stat
Active listings
11
Min Price
$49,900
Max Price
$295,000
Avg Price
$172,809
Days on Market
136 days
Sold listings
1
Min Sold Price
$221,000
Max Sold Price
$221,000
Avg Sold Price
$221,000
Days until Sold
54 days









