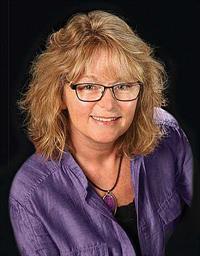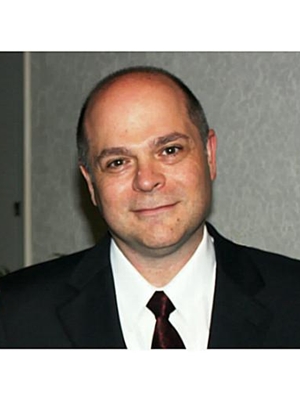906 Lakeshore Road, Selkirk
- Bedrooms: 3
- Bathrooms: 2
- Living area: 1256 square feet
- Type: Residential
- Added: 66 days ago
- Updated: 21 days ago
- Last Checked: 16 hours ago
Pride of ownership evident. This 2+1 bedroom plus loft winterized waterfront cottage has been meticulously maintained and upgraded. Features include full basement with additional living space and new 4 piece bathroom. Back up generator, 2 water supply options, upgraded electrical and plumbing. Gorgeous unobstructed views of Lake Erie from almost anywhere in this home. Ideal for family gatherings and years of memory making. Huge 6 car driveway, tons of storage, Large shed and boathouse by the sandy beach. Area features are numerous and high speed internet is available. Some pictures are virtually staged. This could be the home you were looking for... (id:1945)
powered by

Property DetailsKey information about 906 Lakeshore Road
- Heating: Forced air, Propane
- Stories: 1.5
- Structure Type: House
- Exterior Features: Vinyl siding
- Foundation Details: Poured Concrete
- Architectural Style: Bungalow
Interior FeaturesDiscover the interior design and amenities
- Basement: Partially finished, Full
- Appliances: Satellite Dish
- Living Area: 1256
- Bedrooms Total: 3
- Bathrooms Partial: 1
- Above Grade Finished Area: 1256
- Above Grade Finished Area Units: square feet
- Above Grade Finished Area Source: Other
Exterior & Lot FeaturesLearn about the exterior and lot specifics of 906 Lakeshore Road
- Lot Features: No Driveway, Country residential, Sump Pump
- Water Source: Cistern
- Parking Total: 6
- Waterfront Features: Waterfront
Location & CommunityUnderstand the neighborhood and community
- Directions: FOLLOW GPS
- Common Interest: Freehold
- Subdivision Name: 065 - Rainham
Utilities & SystemsReview utilities and system installations
- Sewer: Septic System
Tax & Legal InformationGet tax and legal details applicable to 906 Lakeshore Road
- Tax Annual Amount: 3346.79
Room Dimensions

This listing content provided by REALTOR.ca
has
been licensed by REALTOR®
members of The Canadian Real Estate Association
members of The Canadian Real Estate Association
Nearby Listings Stat
Active listings
3
Min Price
$515,000
Max Price
$899,900
Avg Price
$719,967
Days on Market
45 days
Sold listings
0
Min Sold Price
$0
Max Sold Price
$0
Avg Sold Price
$0
Days until Sold
days
Nearby Places
Additional Information about 906 Lakeshore Road




























































