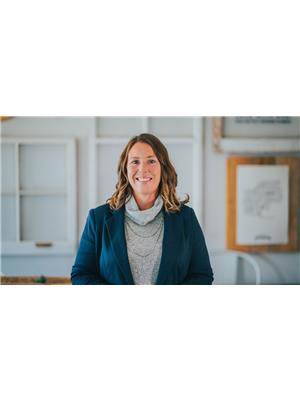1163 Kohler Road, Cayuga
- Bedrooms: 3
- Bathrooms: 2
- Living area: 1750 square feet
- Type: Residential
- Added: 66 days ago
- Updated: 21 days ago
- Last Checked: 15 hours ago
Beautiful custom built by present owner. Great layout, 9 foot ceilings, plenty of natural light flows through the kitchen/dining room areas opening to generous family room, vaulted ceiling, walkout the sliding door to the rear covered patio with stamped concrete, 3 generous bedrooms, primary with ensuite and walk in closet. upgrades include hardwood floors in dining/family/all bedrooms, upgrades trim and crown trimmings, basement has separate entrance. Basement has rough in for 2 baths in and laundry room, concrete 4 car drive plus almost 1/2 acre lot has potential for secondary garage/workshop. Trades take a look! (id:1945)
powered by

Property DetailsKey information about 1163 Kohler Road
- Heating: Forced air, Natural gas
- Stories: 1
- Structure Type: House
- Exterior Features: Stone, Stucco
- Foundation Details: Poured Concrete
- Architectural Style: Bungalow
Interior FeaturesDiscover the interior design and amenities
- Basement: Partially finished, Full
- Living Area: 1750
- Bedrooms Total: 3
- Above Grade Finished Area: 1750
- Above Grade Finished Area Units: square feet
- Above Grade Finished Area Source: Other
Exterior & Lot FeaturesLearn about the exterior and lot specifics of 1163 Kohler Road
- Lot Features: Country residential
- Water Source: Cistern
- Parking Total: 6
- Parking Features: Attached Garage
Location & CommunityUnderstand the neighborhood and community
- Directions: HWY 54 RIGHT ON HWY 3 (TALBOT RD) LEFT ON KOHLER (HWY 8) JUST PASSED LINK ROAD ON YOUR RIGHT
- Common Interest: Freehold
- Subdivision Name: 621 - North Cayuga
Utilities & SystemsReview utilities and system installations
- Sewer: Septic System
Tax & Legal InformationGet tax and legal details applicable to 1163 Kohler Road
- Tax Annual Amount: 4384.84
- Zoning Description: RH
Room Dimensions

This listing content provided by REALTOR.ca
has
been licensed by REALTOR®
members of The Canadian Real Estate Association
members of The Canadian Real Estate Association
Nearby Listings Stat
Active listings
1
Min Price
$949,000
Max Price
$949,000
Avg Price
$949,000
Days on Market
65 days
Sold listings
0
Min Sold Price
$0
Max Sold Price
$0
Avg Sold Price
$0
Days until Sold
days
Nearby Places
Additional Information about 1163 Kohler Road










































