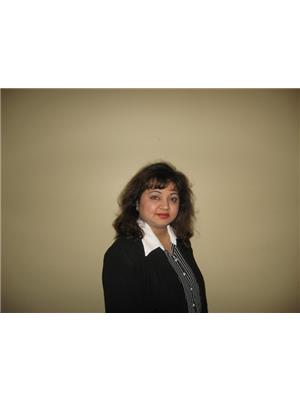315 8763 Bayview Avenue W, Richmond Hill Doncrest
- Bedrooms: 2
- Bathrooms: 2
- Type: Apartment
- Added: 9 days ago
- Updated: 2 days ago
- Last Checked: 20 hours ago
Welcome to this amazing 1 Bedroom and a Den with 2 Bathrooms. Bright, west-facing with breathtaking sunset views. Recently renovated with fresh paint, new floor throughout the unit. It features an open-concept modern kitchen with stainless steel appliances, light fixtures, and floor-to-ceiling windows. Enjoy the comfort of two contemporary washrooms and a Den perfect for a secondary bedroom or a home office. On-site amenities includes a gym, games room, and conference room. Conveniently located with a bus stop at your doorstep. Walking distance to grocery stores, minutes from highways 407/404, schools, restaurants, and greenbelt areas.
powered by

Property Details
- Cooling: Central air conditioning
- Heating: Forced air, Electric
- Structure Type: Apartment
- Exterior Features: Brick
Interior Features
- Flooring: Vinyl
- Bedrooms Total: 2
- Bathrooms Partial: 1
Exterior & Lot Features
- Lot Features: Conservation/green belt, Balcony
- Parking Total: 1
- Parking Features: Underground
- Building Features: Storage - Locker, Exercise Centre, Party Room, Security/Concierge, Visitor Parking
Location & Community
- Directions: Bayview Ave. and High Tech Rd.
- Common Interest: Condo/Strata
- Street Dir Suffix: West
- Community Features: Pets not Allowed
Property Management & Association
- Association Fee: 635.97
- Association Name: Maple Ridge Community Management Ltd
- Association Fee Includes: Common Area Maintenance, Heat, Water, Insurance, Parking
Tax & Legal Information
- Tax Annual Amount: 2617.77
Additional Features
- Security Features: Security system, Security guard
Room Dimensions
This listing content provided by REALTOR.ca has
been licensed by REALTOR®
members of The Canadian Real Estate Association
members of The Canadian Real Estate Association













