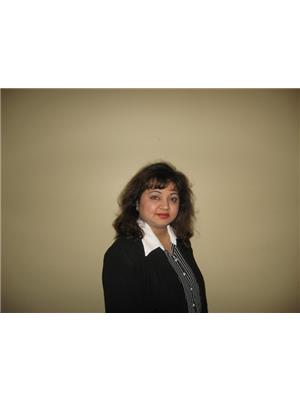524 80 Harrison Garden Boulevard, Toronto Willowdale East
- Bedrooms: 1
- Bathrooms: 1
- Type: Apartment
- Added: 124 days ago
- Updated: 12 days ago
- Last Checked: 13 minutes ago
**Tridel Luxury Skymark at Avondale**. Welcome to this Prestige 5 Star luxury hotel-inspired Condo in North York! Open Concept 1 bedroom with Computer Niche room, Enjoy beautiful unobstructed Southwest view from your living room, bedroom and private balcony. Open concept modern kitchen with Granite countertop, breakfast bar, ceramic backsplash, full suite of appliances. Access to top notch amenities including Golf, Bowling Alley, Indoor Pool, Guest Suites, Card Rm, 24/7 Concierge, Party Rm, Yoga Studio, Tennis Courts. Easy access to Yonge/Sheppard Subway Line. Close to many vibrant Restaurants, Shopping, park, schools, Hwy 401.
powered by

Property Details
- Cooling: Central air conditioning
- Heating: Forced air, Natural gas
- Structure Type: Apartment
- Exterior Features: Brick
Interior Features
- Flooring: Hardwood, Carpeted, Ceramic
- Bedrooms Total: 1
Exterior & Lot Features
- View: City view
- Lot Features: Balcony, In suite Laundry
- Parking Total: 1
- Pool Features: Indoor pool
- Parking Features: Underground
- Building Features: Car Wash, Exercise Centre, Party Room, Sauna, Security/Concierge
Location & Community
- Directions: Yonge/Sheppard Ave
- Common Interest: Condo/Strata
- Community Features: Pets not Allowed
Property Management & Association
- Association Fee: 519.84
- Association Name: Del Property Management
- Association Fee Includes: Common Area Maintenance, Water, Insurance, Parking
Tax & Legal Information
- Tax Year: 2023
- Tax Annual Amount: 1946
- Zoning Description: Residential
Room Dimensions
This listing content provided by REALTOR.ca has
been licensed by REALTOR®
members of The Canadian Real Estate Association
members of The Canadian Real Estate Association













