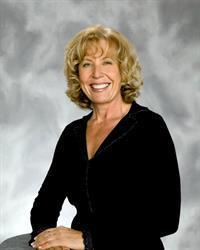128 1480 Southview Drive Se, Medicine Hat
- Bedrooms: 2
- Bathrooms: 2
- Living area: 940 square feet
- Type: Apartment
- Added: 12 days ago
- Updated: 3 days ago
- Last Checked: 15 hours ago
Move in ready, this wonderful unit is close to an elevator, pet friendly (with board approval) and offers an enclosed deck, in-suite laundry room, two bedrooms, two bathrooms, FULL APPLIANCE AND WINDOW COVERING PACKAGE, two central air units (one wall & one portable), and underground heated parking. Located in the SE end of Medicine Hat, close to all of Medicine Hat’s finest amenities including banking, restaurants, coffee shops, recreational facilities, golf and great access for city transit and our beautiful walking/biking trails. This Condo Association is self managed to keep the condo fees down and offers to their owner’s guests suites, meeting rooms, a recreational room, and banquet room and underground heated secure parking/storage. A wonderful demographics of owners where the new owner can meet and become involved if they wished OR simply enjoy a secure and comfortable place to hang their shingle. This unit is easy to show. Buyers will be impressed. (id:1945)
powered by

Property DetailsKey information about 128 1480 Southview Drive Se
- Cooling: Wall unit
- Heating: Hot Water
- Stories: 3
- Year Built: 1990
- Structure Type: Apartment
- Exterior Features: Stucco
- Construction Materials: Wood frame
Interior FeaturesDiscover the interior design and amenities
- Flooring: Vinyl Plank
- Appliances: Refrigerator, Dishwasher, Stove, Microwave, Window Coverings, Washer & Dryer, Window/Sleeve Air Conditioner
- Living Area: 940
- Bedrooms Total: 2
- Bathrooms Partial: 1
- Above Grade Finished Area: 940
- Above Grade Finished Area Units: square feet
Exterior & Lot FeaturesLearn about the exterior and lot specifics of 128 1480 Southview Drive Se
- Lot Features: No Animal Home, No Smoking Home, Guest Suite, Parking
- Parking Total: 1
- Parking Features: Underground
- Building Features: Exercise Centre, Recreation Centre, Guest Suite, Party Room
Location & CommunityUnderstand the neighborhood and community
- Common Interest: Condo/Strata
- Street Dir Suffix: Southeast
- Subdivision Name: Southview-Park Meadows
- Community Features: Pets Allowed With Restrictions, Age Restrictions
Property Management & AssociationFind out management and association details
- Association Fee: 655
- Association Fee Includes: Common Area Maintenance, Interior Maintenance, Waste Removal, Ground Maintenance, Heat, Electricity, Insurance, Parking, Reserve Fund Contributions, Sewer
Tax & Legal InformationGet tax and legal details applicable to 128 1480 Southview Drive Se
- Tax Lot: 2
- Tax Year: 2024
- Tax Block: *
- Parcel Number: 0019525148
- Tax Annual Amount: 1322
- Zoning Description: RMD
Room Dimensions

This listing content provided by REALTOR.ca
has
been licensed by REALTOR®
members of The Canadian Real Estate Association
members of The Canadian Real Estate Association
Nearby Listings Stat
Active listings
24
Min Price
$130,000
Max Price
$410,000
Avg Price
$258,829
Days on Market
83 days
Sold listings
16
Min Sold Price
$234,900
Max Sold Price
$548,900
Avg Sold Price
$337,919
Days until Sold
45 days




































