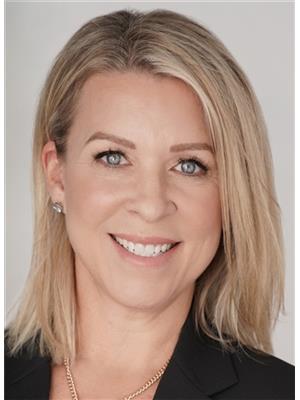6 4957 57 Street, Delta
- Bedrooms: 2
- Bathrooms: 1
- Living area: 982 square feet
- Type: Townhouse
Source: Public Records
Note: This property is not currently for sale or for rent on Ovlix.
We have found 6 Townhomes that closely match the specifications of the property located at 6 4957 57 Street with distances ranging from 2 to 9 kilometers away. The prices for these similar properties vary between 488,888 and 799,900.
Recently Sold Properties
Nearby Places
Name
Type
Address
Distance
Hugh McRoberts Secondary
School
8980 Williams Rd
6.9 km
B.C. Muslim School
School
12300 Blundell Rd
7.0 km
George C. Reifel Bird Sanctuary
Park
5191 Robertson Rd
9.4 km
Gulf of Georgia Cannery National Historic Site
Museum
Moncton St
9.5 km
Richmond Centre
Shopping mall
6551 Number 3 Rd
9.7 km
Minoru Park
Park
7191 Granville Ave
9.8 km
Tsawwassen Ferry Terminal
Establishment
1 Ferry Causeway
10.3 km
Lansdowne Centre
Shopping mall
5300 Number 3 Rd
10.4 km
Richmond Olympic Oval
Gym
6111 River Rd
11.1 km
Aberdeen Centre
Shopping mall
4151 Hazelbridge Way
11.2 km
River Rock Casino Resort
Restaurant
8811 River Rd
12.3 km
Sands Secondary
School
10840 82 Ave
12.3 km
Property Details
- Heating: Electric
- Year Built: 1970
- Structure Type: Row / Townhouse
- Architectural Style: 2 Level
Interior Features
- Appliances: All
- Living Area: 982
- Bedrooms Total: 2
Exterior & Lot Features
- Lot Size Units: square feet
- Parking Total: 1
- Parking Features: Visitor Parking
- Building Features: Laundry - In Suite
- Lot Size Dimensions: 0
Location & Community
- Common Interest: Condo/Strata
- Community Features: Pets Allowed With Restrictions
Property Management & Association
- Association Fee: 375.65
Tax & Legal Information
- Tax Year: 2023
- Parcel Number: 000-992-399
- Tax Annual Amount: 2006.83
Welcome to your perfect starter home at the OASIS-a vibrant, family-friendly community! Step inside and instantly feel comfortable with the open floor plan, a super functional kitchen with stainless steel appliances, and a stylishly updated bathroom. Enjoy the convenience of a modern washer/dryer, newer windows, and updated baseboards. The upper floor boasts new door frames and carpeting, while the main level features new floors and fresh new stair railings. This cozy inside unit also offers a fully fenced yard. Imagine sipping your morning coffee in the west-facing outdoor space, basking in the sunshine. With a fantastic location backing onto green space and play area, this home is ready for you to move in and make it your own! (id:1945)
Demographic Information
Neighbourhood Education
| Master's degree | 20 |
| Bachelor's degree | 70 |
| University / Above bachelor level | 10 |
| University / Below bachelor level | 10 |
| Certificate of Qualification | 10 |
| College | 75 |
| University degree at bachelor level or above | 90 |
Neighbourhood Marital Status Stat
| Married | 200 |
| Widowed | 10 |
| Divorced | 40 |
| Separated | 20 |
| Never married | 125 |
| Living common law | 40 |
| Married or living common law | 240 |
| Not married and not living common law | 200 |
Neighbourhood Construction Date
| 1961 to 1980 | 120 |
| 1981 to 1990 | 75 |
| 1991 to 2000 | 20 |
| 2006 to 2010 | 10 |










