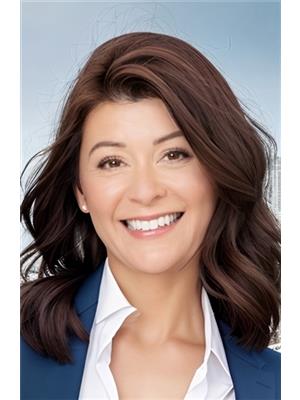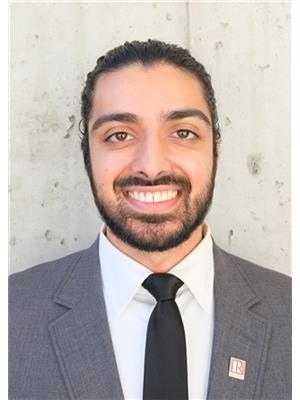5294 Bentley Drive, Delta
- Bedrooms: 4
- Bathrooms: 3
- Living area: 2365 square feet
- Type: Residential
- Added: 2 days ago
- Updated: 23 hours ago
- Last Checked: 15 hours ago
Experience the epitome of luxury living in this completely remodelled family home! Nestled on a quiet cul-de-sac in the peaceful Victory South neighbourhood, this home offers a state-of-the-art kitchen with a large island and top-notch appliances. The elegant living room and inviting family room are perfect for hosting gatherings. The expansive primary suite boasts a lavish ensuite with a large shower and separate soaker tub. Additionally, there are another three generously sized bedrooms. Enter your backyard oasis through European French doors, where you'll find meticulously landscaped gardens, complete with natural gas hookups for your BBQ and fire table. This exquisite residence is show-home-ready and eagerly awaiting your arrival! Book your showing today! (id:1945)
powered by

Property Details
- Heating: Natural gas, Hot Water
- Year Built: 1989
- Structure Type: House
- Architectural Style: 2 Level
Interior Features
- Appliances: All
- Living Area: 2365
- Bedrooms Total: 4
- Fireplaces Total: 2
Exterior & Lot Features
- Lot Features: Central location, Cul-de-sac, Private setting
- Lot Size Units: square feet
- Parking Total: 4
- Parking Features: Garage
- Lot Size Dimensions: 5750
Location & Community
- Common Interest: Freehold
Tax & Legal Information
- Tax Year: 2023
- Parcel Number: 012-142-859
- Tax Annual Amount: 4600.57
This listing content provided by REALTOR.ca has
been licensed by REALTOR®
members of The Canadian Real Estate Association
members of The Canadian Real Estate Association

















