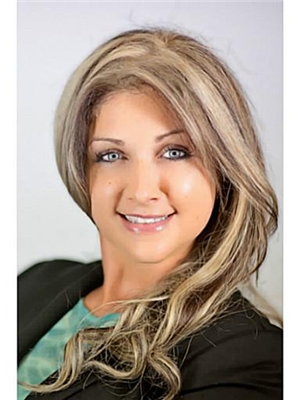72 Stone Church Road W Unit 11, Hamilton
- Bedrooms: 3
- Bathrooms: 3
- Living area: 1920 square feet
- Type: Townhouse
- Added: 39 days ago
- Updated: 23 days ago
- Last Checked: 22 hours ago
**Beautifully Renovated 3-Bedroom Townhouse in Sought-After Hamilton West Mountain Neighborhood** Welcome to your dream home! This stunning 3-bedroom, 3-bathroom townhouse is nestled in the highly sought-after West Mountain neighborhood of Hamilton. Meticulously renovated with high-end finishes, this home offers the perfect blend of modern luxury and comfortable living. As you step inside, you’ll be greeted by an open-concept living space, flooded with natural light and enhanced by sleek pot lights. The living room features a show-stopping 10ft fireplace with a custom 86-inch TV enclosure—perfect for cozy nights in. The brand-new kitchen is a chef's delight, boasting quartz countertops, stainless steel appliances, and elegant slab tiles. Whether you're hosting a dinner party or enjoying a quiet meal at home, this kitchen is designed to impress. The entire home has been freshly painted in a neutral palette that compliments the beautiful flooring throughout. Upstairs, you’ll find three spacious bedrooms, offering plenty of room for a growing family or home office space. Step outside to your private deck, which is scheduled to be replaced soon, providing the perfect spot for outdoor entertaining or relaxing on a warm summer evening. Located in a family-friendly neighborhood close to schools, parks, and amenities, this home truly has it all. Don’t miss out on this rare opportunity to own a fully renovated townhouse in one of Hamilton’s most desirable areas! (id:1945)
powered by

Property Details
- Cooling: Central air conditioning
- Heating: Forced air, Natural gas
- Stories: 3
- Structure Type: Row / Townhouse
- Exterior Features: Brick, Vinyl siding
- Building Area Total: 1920
- Foundation Details: Block
- Architectural Style: 3 Level
Interior Features
- Basement: Finished, Full
- Appliances: Window Coverings
- Living Area: 1920
- Bedrooms Total: 3
- Fireplaces Total: 1
- Bathrooms Partial: 1
- Fireplace Features: Electric, Other - See remarks
Exterior & Lot Features
- Lot Features: Paved driveway, Carpet Free, Automatic Garage Door Opener
- Water Source: Municipal water
- Parking Total: 2
- Parking Features: Attached Garage
- Lot Size Dimensions: 0 x 0
Location & Community
- Directions: URBAN
- Common Interest: Condo/Strata
Property Management & Association
- Association Fee: 439
Utilities & Systems
- Sewer: Municipal sewage system
Tax & Legal Information
- Tax Year: 2024
- Tax Annual Amount: 3621
Room Dimensions
This listing content provided by REALTOR.ca has
been licensed by REALTOR®
members of The Canadian Real Estate Association
members of The Canadian Real Estate Association
















