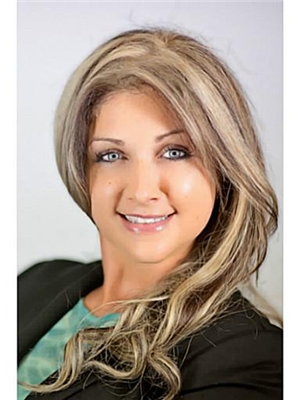1037 Fernridge Common, Burlington
- Bedrooms: 3
- Bathrooms: 4
- Living area: 1552 square feet
- Type: Townhouse
- Added: 11 days ago
- Updated: 2 days ago
- Last Checked: 19 hours ago
Quality built, move in ready home! Lovely, 2-storey town home located in a quiet enclave in Burlington’s sought-after Aldershot district. Open concept design offering 1,552 sq. ft. of upgraded, spacious living with dramatic high ceilings. Numerous large windows provide amazing natural light and will make you feel right at home. Entertain in the large great room that is adjacent to a chef’s kitchen with ample counterspace, neutral backsplash tiles and a comfortable breakfast bar. Walkout from the dining area to your private terrace to enjoy a summer BBQ. The upper floor has a spacious primary bedroom with a 4-piece ensuite bathroom and walk-in closet; a 2nd bedroom with a 4-Piece ensuite bathroom and convenient home office area; as well as laundry facilities with a utility basin. The basement is professionally finished and designed for gatherings. This lovely home and enclave offer great visitor parking and are close to many amenities. Low monthly fees of $140.18 for maintenance, repairs, replacement of private road and guest parking. Note: The roof shingles are scheduled to be replaced in late September 2024. A list of upgrades/improvements are found in the attached feature brochure or at your viewing. A must see! R.S.A. (id:1945)
powered by

Property Details
- Cooling: Central air conditioning
- Heating: Forced air, Natural gas
- Stories: 2
- Year Built: 2009
- Structure Type: Row / Townhouse
- Exterior Features: Brick, Stone, Other
- Building Area Total: 1552
- Foundation Details: Poured Concrete
- Architectural Style: 2 Level
Interior Features
- Basement: Partially finished, Full
- Appliances: Refrigerator, Central Vacuum, Stove, Dryer, Alarm System, Hood Fan, Window Coverings, Fan, Washer & Dryer
- Living Area: 1552
- Bedrooms Total: 3
- Bathrooms Partial: 1
Exterior & Lot Features
- Lot Features: Park setting, Park/reserve, Paved driveway, Automatic Garage Door Opener
- Water Source: Municipal water
- Parking Total: 2
- Parking Features: Attached Garage
- Lot Size Dimensions: 18.24 x 0
Location & Community
- Directions: URBAN
- Common Interest: Freehold
Utilities & Systems
- Sewer: Municipal sewage system
Tax & Legal Information
- Tax Year: 2024
- Tax Annual Amount: 4801.94
- Zoning Description: RES
Room Dimensions
This listing content provided by REALTOR.ca has
been licensed by REALTOR®
members of The Canadian Real Estate Association
members of The Canadian Real Estate Association














