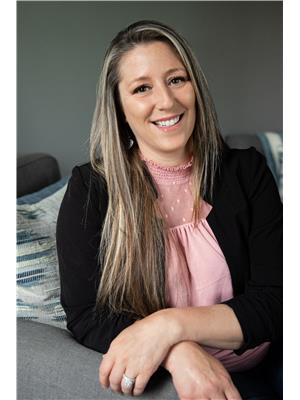1152 Banwell, Windsor
- Bedrooms: 4
- Bathrooms: 2
- Living area: 1222 square feet
- Type: Residential
Source: Public Records
Note: This property is not currently for sale or for rent on Ovlix.
We have found 6 Houses that closely match the specifications of the property located at 1152 Banwell with distances ranging from 2 to 10 kilometers away. The prices for these similar properties vary between 569,000 and 780,000.
Recently Sold Properties
Nearby Places
Name
Type
Address
Distance
St. Joseph's High School
School
2425 Clover Ave
1.3 km
Franco's Restaurant
Restaurant
11500 Tecumseh Rd E
1.6 km
The Spitfire & Firkin
Restaurant
11828 Tecumseh Rd E
1.7 km
Capri Pizzeria & Bar-B-Q Restaurant
Restaurant
9931 Tecumseh Rd E
1.8 km
T. Bear's Creamery
Bakery
9945 Tecumseh Rd E
1.8 km
Tai Yin Palace
Restaurant
11925 Tecumseh Rd E
1.9 km
Gilligan's
Restaurant
12058 Tecumseh Rd
2.0 km
WFCU Centre
Stadium
8787 McHugh St
2.2 km
Naples Pizza
Restaurant
12360 Tecumseh Rd E
2.3 km
Rack N' Roll Club
Night club
3087 Forest Glade Dr
2.5 km
Food Basics
Grocery or supermarket
2090 Lauzon Rd
2.6 km
Riverside Secondary School
School
Windsor
2.7 km
Property Details
- Cooling: Central air conditioning
- Heating: Forced air, Natural gas
- Year Built: 2000
- Structure Type: House
- Exterior Features: Brick, Aluminum/Vinyl
- Foundation Details: Concrete
- Architectural Style: Raised ranch
Interior Features
- Flooring: Hardwood, Laminate, Ceramic/Porcelain
- Appliances: Washer, Central Vacuum, Dishwasher, Dryer, Microwave Range Hood Combo, Two stoves
- Living Area: 1222
- Bedrooms Total: 4
- Above Grade Finished Area: 1222
- Above Grade Finished Area Units: square feet
Exterior & Lot Features
- Lot Features: Finished Driveway, Interlocking Driveway
- Parking Features: Garage, Inside Entry
- Lot Size Dimensions: 49.21X115.62
Location & Community
- Directions: TECUMSEH EAST TO BANWELL...NORTH OF LITTLE RIVER TO 1152 BANWELL
- Common Interest: Freehold
Tax & Legal Information
- Tax Year: 2024
- Zoning Description: R1.1
RARE MINT CONDITION R/RANCH ON THE QUIET NORTHERN PART OF BANWELL BACKING ON TO PEACEFUL & PRIVATE WOODLANDS. BRIGHT OPEN CONCEPT FLOORPLAN, GLEAMING HARDWOODS, BEAUTIFULLY UPDATED GOURMET KITCHEN W/ISLAND & SERENE LIVING ROOM LOOKING OUT ONTO PRIVATE WOODLOT. THREE GOOD SIZED BEDROOMS AND LOTS OF STORAGE. GREAT LOWER LEVEL IN LAW SUITE WITH SEPERATE KITCHEN, LIV RM, BRM & BATH (RENTAL OPPORTUNITY!) ATTENTION TO DETAIL THROUGHOUT...MANY RECENT UPDATES AND UPGRADES. A SHORT WALK TO DETROIT RIVER OR BLUE HERON LAKE, PARKS, SHOPS & SCHOOLS! (id:1945)
Demographic Information
Neighbourhood Education
| Master's degree | 105 |
| Bachelor's degree | 365 |
| University / Above bachelor level | 30 |
| University / Below bachelor level | 30 |
| Certificate of Qualification | 15 |
| College | 450 |
| Degree in medicine | 20 |
| University degree at bachelor level or above | 560 |
Neighbourhood Marital Status Stat
| Married | 1330 |
| Widowed | 75 |
| Divorced | 60 |
| Separated | 20 |
| Never married | 545 |
| Living common law | 75 |
| Married or living common law | 1405 |
| Not married and not living common law | 700 |
Neighbourhood Construction Date
| 1961 to 1980 | 10 |
| 1981 to 1990 | 35 |
| 1991 to 2000 | 405 |
| 2001 to 2005 | 275 |
| 2006 to 2010 | 30 |
| 1960 or before | 40 |










