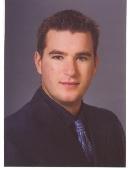216 Manson Street, Rouleau
- Bedrooms: 2
- Bathrooms: 2
- Living area: 1197 square feet
- Type: Residential
Source: Public Records
Note: This property is not currently for sale or for rent on Ovlix.
We have found 2 Houses that closely match the specifications of the property located at 216 Manson Street with distances ranging from 2 to 1 kilometers away. The prices for these similar properties vary between 189,900 and 199,900.
Nearby Listings Stat
Active listings
0
Min Price
$0
Max Price
$0
Avg Price
$0
Days on Market
days
Sold listings
1
Min Sold Price
$279,900
Max Sold Price
$279,900
Avg Sold Price
$279,900
Days until Sold
63 days
Recently Sold Properties
Nearby Places
Name
Type
Address
Distance
XTR
Convenience store
Service Rd
0.4 km
Wilcox Public School
School
Wilcox
16.1 km
Athol Murray College of Notre Dame
School
49 Main Street
16.3 km
Long Creek Golf & Country Club
Establishment
Avonlea
20.8 km
Nelson Motors
Establishment
Nelson Industrial Drive
22.1 km
Coteau Range Manor Inc
Health
210 New Warren Pl
22.2 km
Friendly Neighbors
Stadium
206 Main St
22.3 km
Bucky's Restaurant & Lounge
Restaurant
116 Main St
22.3 km
Scully Ag Foods
Grocery or supermarket
103 Main St
22.3 km
Avonlea Rink
Stadium
315 Main St
22.3 km
Avonlea School
Establishment
1 Ave E
22.3 km
Nelson Collision Centre
Car repair
301 Main St
22.3 km
Property Details
- Heating: Forced air, Natural gas
- Year Built: 1980
- Structure Type: House
- Architectural Style: Bungalow
Interior Features
- Basement: Finished, Full
- Appliances: Washer, Refrigerator, Stove, Dryer, Freezer, Hood Fan, Window Coverings
- Living Area: 1197
- Bedrooms Total: 2
- Fireplaces Total: 1
- Fireplace Features: Wood, Conventional
Exterior & Lot Features
- Lot Features: Treed
- Lot Size Units: square feet
- Parking Features: Detached Garage, Parking Space(s), Gravel
- Lot Size Dimensions: 13000.00
Location & Community
- Common Interest: Freehold
Tax & Legal Information
- Tax Year: 2024
- Tax Annual Amount: 2450
This well-maintained bungalow in Rouleau is just 40 minutes from Regina. Upon entering, you'll notice the spacious living room with a wood-burning fireplace (the fireplace is cleaned yearly and is sold in as is condition). The kitchen offers ample cabinets, counter space, and a pantry, with a large eat-in dining area. The primary bedroom, originally two rooms and easily convertible back, has two closets & space for a king bed. There's a second bedroom, a 4-piece bathroom, & a main floor laundry room. The basement features a large recreation room, a bedroom, a 2-piece bathroom, and plenty of storage in the utility room. The home has newer windows throughout, with extra precautions taken to ensure a dry basement. The expansive yard, on a double lot, includes a garden, pond, shed, fire pit area, & fruit trees. The oversized double garage (26x24) is wired for 220V with its own sub-panel & has a natural gas line trenched for future heating. Rouleau has a K-12 school. Updates: 2015: Shingles, 2-inch insulation, vinyl siding, soffit, fascia, & eaves on house and garage, exterior doors. 2016: 6ft chain link fence with two 4ft gates & a 12ft vehicle gate, firepit, fishpond, natural gas hookup for BBQ. 2017: Garage rewired with a 60-amp sub-panel and 220V plugs, electrical wire & natural gas run from house to garage (natural gas not yet hooked up), 8x8 shed built, fruit trees planted. 2018: House regraded, additional flower beds & front steps rebuilt. 2020: 16x23 pressure-treated deck and 6x14 lower deck (removable for SaskPower access), large cedar gazebo installed on the deck. 2022: Fresh paint on most of the main floor (excluding the master bedroom). Rouleau offers reverse osmosis water, with recycling, water, & garbage services costing $265 every three months. The Den in the Basement is currently used as a bedroom and does not meet current legal egress requirements. TV Mounts & the fridge in the garage are NOT included, fridge & large freezer in the basement are include. (id:1945)
Demographic Information
Neighbourhood Education
| Master's degree | 10 |
| Bachelor's degree | 25 |
| University / Below bachelor level | 15 |
| Certificate of Qualification | 20 |
| College | 45 |
| University degree at bachelor level or above | 35 |
Neighbourhood Marital Status Stat
| Married | 220 |
| Widowed | 25 |
| Divorced | 35 |
| Separated | 10 |
| Never married | 80 |
| Living common law | 45 |
| Married or living common law | 265 |
| Not married and not living common law | 145 |
Neighbourhood Construction Date
| 1961 to 1980 | 70 |
| 1981 to 1990 | 20 |
| 1991 to 2000 | 35 |
| 2001 to 2005 | 10 |
| 2006 to 2010 | 25 |
| 1960 or before | 55 |



