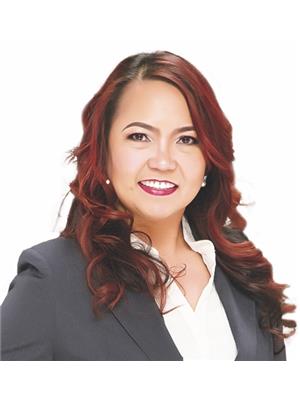314 10698 151 A Street, Surrey
- Bedrooms: 2
- Bathrooms: 1
- Living area: 991 square feet
- Type: Apartment
- Added: 53 days ago
- Updated: 15 days ago
- Last Checked: 13 hours ago
Welcome to your beautifully upgraded 2-bedroom, 1-bathroom haven in the heart of Guildford! This charming home boasts a modern kitchen and bathroom, complete with sleek finishes and contemporary upgrades. Enjoy abundant natural light through the modern windows, and step out onto your private balcony that offers a serene view of the courtyard-perfect for relaxing after a long day. With fresh paint and new flooring throughout, this space feels brand new! The spacious walk-in closet provides ample storage, while the southern exposure fills your home with warmth and light. Conveniently located within walking distance to Guildford Mall, the recreation center, schools, and public transport. Plus, with quick access to Highway 1, commuting is a breeze. (id:1945)
powered by

Property DetailsKey information about 314 10698 151 A Street
- Heating: Baseboard heaters, Natural gas, Hot Water
- Stories: 4
- Year Built: 1985
- Structure Type: Apartment
- Architectural Style: Other
Interior FeaturesDiscover the interior design and amenities
- Basement: None
- Appliances: Refrigerator, Dishwasher, Stove
- Living Area: 991
- Bedrooms Total: 2
Exterior & Lot FeaturesLearn about the exterior and lot specifics of 314 10698 151 A Street
- Water Source: Municipal water
- Parking Total: 1
- Parking Features: Underground
- Building Features: Storage - Locker, Shared Laundry
Location & CommunityUnderstand the neighborhood and community
- Common Interest: Condo/Strata
- Community Features: Pets Allowed With Restrictions, Rentals Allowed With Restrictions
Property Management & AssociationFind out management and association details
- Association Fee: 389
Utilities & SystemsReview utilities and system installations
- Sewer: Sanitary sewer
- Utilities: Electricity
Tax & Legal InformationGet tax and legal details applicable to 314 10698 151 A Street
- Tax Year: 2024
- Tax Annual Amount: 1950.01

This listing content provided by REALTOR.ca
has
been licensed by REALTOR®
members of The Canadian Real Estate Association
members of The Canadian Real Estate Association
Nearby Listings Stat
Active listings
138
Min Price
$329,900
Max Price
$2,499,999
Avg Price
$598,553
Days on Market
80 days
Sold listings
32
Min Sold Price
$359,700
Max Sold Price
$1,350,000
Avg Sold Price
$492,174
Days until Sold
88 days




























