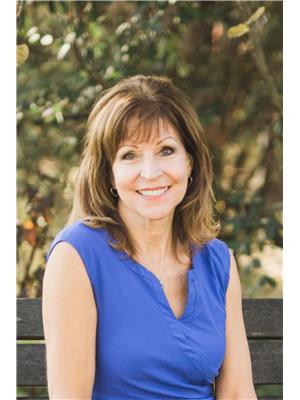408 2975 Princess Crescent, Coquitlam
- Bedrooms: 1
- Bathrooms: 1
- Living area: 776 square feet
- Type: Apartment
- Added: 3 days ago
- Updated: 2 days ago
- Last Checked: 14 hours ago
On the market after 31 years by the original owner! This 1 bdrm, 1 bath, 776 sf condo is located on the TOP FLOOR and has vaulted ceilings in the living room. Kitchen has updated countertops and backsplash, and stainless appliances. Living area has gas fireplace for a cozy feel. The living room is bright with South facing exposure and opens on to a good sized deck perfect for BBQ. Spacious bedroom and updated bathroom and in suite laundry. This unit comes with one CP parking and CP storage locker. On site amenities includes a gym. Perfectly situated close to Coquitlam Centre, Skytrain, Lafarge Lake, recreation, restaurants and much more! This is a great opportunity to live in Coquitlam Centre area, for FIRST TIME BUYER OR INVESTORS. Open House SATRUDAY November 23rd 2-4 (id:1945)
powered by

Property DetailsKey information about 408 2975 Princess Crescent
- Heating: Baseboard heaters, Electric
- Year Built: 1993
- Structure Type: Apartment
- Type: Condo
- Bedrooms: 1
- Bathrooms: 1
- Size: 776 sf
- Floor: Top Floor
Interior FeaturesDiscover the interior design and amenities
- Appliances: All
- Living Area: 776
- Bedrooms Total: 1
- Ceiling: Vaulted
- Kitchen: Countertops: Updated, Backsplash: Updated, Appliances: Stainless
- Living Room: Features: Gas fireplace, Bright, Exposure: South
- Deck: Size: Good sized, Usage: Perfect for BBQ
- Bedroom: Size: Spacious
- Bathroom: Condition: Updated
- Laundry: Type: In suite
Exterior & Lot FeaturesLearn about the exterior and lot specifics of 408 2975 Princess Crescent
- Lot Features: Elevator
- Lot Size Units: square feet
- Parking Total: 1
- Parking Features: Visitor Parking
- Building Features: Exercise Centre, Laundry - In Suite
- Lot Size Dimensions: 0
- Parking: One CP parking
- Storage: CP storage locker
Location & CommunityUnderstand the neighborhood and community
- Common Interest: Condo/Strata
- Community Features: Pets Allowed With Restrictions
- Nearby: Coquitlam Centre, Skytrain, Lafarge Lake, Recreation, Restaurants
- Accessibility: Perfectly situated close
Business & Leasing InformationCheck business and leasing options available at 408 2975 Princess Crescent
- Target Audience: First Time Buyers, Investors
Property Management & AssociationFind out management and association details
- Association Fee: 416.8
- Amenities: Gym
Tax & Legal InformationGet tax and legal details applicable to 408 2975 Princess Crescent
- Tax Year: 2024
- Parcel Number: 018-302-106
- Tax Annual Amount: 1639.04
Additional FeaturesExplore extra features and benefits
- Open House: Saturday, November 23rd, 2-4

This listing content provided by REALTOR.ca
has
been licensed by REALTOR®
members of The Canadian Real Estate Association
members of The Canadian Real Estate Association
Nearby Listings Stat
Active listings
23
Min Price
$159,000
Max Price
$4,850,000
Avg Price
$773,317
Days on Market
54 days
Sold listings
18
Min Sold Price
$489,000
Max Sold Price
$829,900
Avg Sold Price
$587,978
Days until Sold
46 days
































