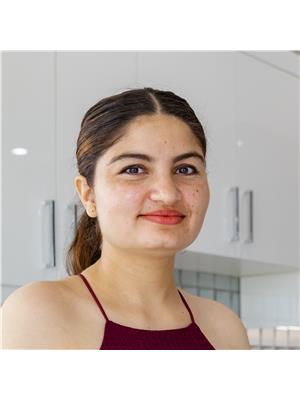3084 Checknita Wy Sw, Edmonton
- Bedrooms: 3
- Bathrooms: 3
- Living area: 135.49 square meters
- Type: Residential
Source: Public Records
Note: This property is not currently for sale or for rent on Ovlix.
We have found 6 Houses that closely match the specifications of the property located at 3084 Checknita Wy Sw with distances ranging from 2 to 10 kilometers away. The prices for these similar properties vary between 468,000 and 589,000.
Nearby Places
Name
Type
Address
Distance
BEST WESTERN PLUS South Edmonton Inn & Suites
Lodging
1204 101 St SW
2.1 km
Sandman Signature Edmonton South Hotel
Lodging
10111 Ellerslie Rd SW
2.2 km
Hampton Inn by Hilton Edmonton/South, Alberta, Canada
Lodging
10020 12 Ave SW
2.2 km
Ellerslie Rugby Park
Park
11004 9 Ave SW
2.3 km
Minimango
Restaurant
1056 91 St SW
2.7 km
Brewsters Brewing Company & Restaurant - Summerside
Bar
1140 91 St SW
2.8 km
Original Joe's Restaurant & Bar
Restaurant
9246 Ellerslie Rd SW
2.9 km
Pho Hoa Noodle Soup
Restaurant
2963 Ellwood Dr SW
3.1 km
Real Deal Meats
Food
2435 Ellwood Dr SW
3.5 km
Zaika Bistro
Restaurant
2303 Ellwood Dr SW
3.6 km
Walmart Supercentre
Shoe store
1203 Parsons Rd NW
4.0 km
The Keg Steakhouse & Bar - South Edmonton Common
Restaurant
1631 102 St NW
4.3 km
Property Details
- Cooling: Central air conditioning
- Heating: Forced air
- Stories: 2
- Year Built: 2020
- Structure Type: House
Interior Features
- Basement: Unfinished, Full
- Appliances: Washer, Refrigerator, Dishwasher, Stove, Dryer, Microwave Range Hood Combo, Window Coverings
- Living Area: 135.49
- Bedrooms Total: 3
- Bathrooms Partial: 1
Exterior & Lot Features
- Lot Features: See remarks, Paved lane, Lane
- Lot Size Units: square meters
- Parking Total: 3
- Parking Features: Parking Pad, Rear, See Remarks
- Building Features: Ceiling - 9ft, Vinyl Windows
- Lot Size Dimensions: 290.7
Location & Community
- Common Interest: Freehold
Tax & Legal Information
- Parcel Number: 10877636
Step into this BUILT GREEN certified single-family home, where style meets sustainability. The open concept main floor greets you with natural light pouring through a large front window, illuminating the living room and leading your gaze to a bright, inviting kitchen. With gleaming stainless steel appliances, quartz countertops, and an island perfect for extra seating, this kitchen is ready for both daily meals and entertaining. The dining nook and additional lighting ensure a cozy atmosphere any time of day. Upstairs, discover a thoughtfully designed layout with secondary bedrooms conveniently near the laundry and a full bath. The spacious owners bedroom offers a tranquil retreat with a walk-in closet and private ensuite. Highlights: seamless luxury vinyl planks throughout the main level and upstairs wet areas, a separate side entrance for varied basement development, a double rear park pad providing convenient off-street parking, and 9 ceilings for an airy main floor. Dont miss out on this home! (id:1945)
Demographic Information
Neighbourhood Education
| Master's degree | 120 |
| Bachelor's degree | 310 |
| University / Above bachelor level | 30 |
| University / Below bachelor level | 65 |
| Certificate of Qualification | 60 |
| College | 205 |
| Degree in medicine | 45 |
| University degree at bachelor level or above | 540 |
Neighbourhood Marital Status Stat
| Married | 970 |
| Widowed | 35 |
| Divorced | 30 |
| Separated | 20 |
| Never married | 350 |
| Living common law | 80 |
| Married or living common law | 1050 |
| Not married and not living common law | 435 |
Neighbourhood Construction Date
| 1991 to 2000 | 35 |
| 2001 to 2005 | 330 |
| 2006 to 2010 | 95 |










