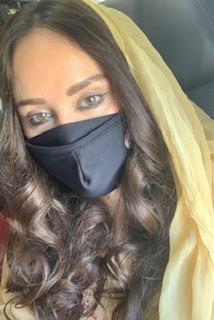14703 Riverbend Rd Nw Nw, Edmonton
- Bedrooms: 5
- Bathrooms: 3
- Living area: 144.19 square meters
- Type: Residential
- Added: 41 days ago
- Updated: 10 hours ago
- Last Checked: 2 hours ago
Welcome to popular BRANDER GARDENS in Edmonton's RIVERBEND. Solid 1552 sq ft, 1972 BUNGALOW with finished basement perfect floor plan - 5 bedrooms in total - 3 bedrooms up, & 2 down - 3 baths. 2 wood burning fireplaces - stone & brick. Beautiful timeless hardwood floors. Oak Kitchen. SOUTHFACING fenced back yard, with large, stable concrete rear deck off kitchen area & laundry room. Plenty of beautiful, well established perennials & trees. Family living at it's best - Terrific Location - Nestled on a private quiet cul-de-sac with green space at front Only minutes away from schools, Whitemud Creek, Snow Valley Ski Hill & our beautiful river valley - Enjoy the ravines, parks and trails. FEATURES NEWER HI EFFICIENCY FURNACE, NEWER ROOF, TRIPLE PANE WINDOWS ON MAIN, 2 STONE FIREPLACEs, BEAUTIFUL HARDWOOD FLOORS. (id:1945)
powered by

Property Details
- Heating: Forced air
- Stories: 1
- Year Built: 1972
- Structure Type: House
- Architectural Style: Bungalow
Interior Features
- Basement: Finished, Full
- Appliances: Washer, Refrigerator, Dishwasher, Stove, Dryer, Hood Fan, Storage Shed, Window Coverings, Garage door opener
- Living Area: 144.19
- Bedrooms Total: 5
- Fireplaces Total: 1
- Fireplace Features: Wood, Unknown
Exterior & Lot Features
- Lot Features: Private setting, No back lane, Park/reserve, No Animal Home, No Smoking Home
- Lot Size Units: square meters
- Parking Total: 4
- Parking Features: Attached Garage
- Lot Size Dimensions: 764.83
Location & Community
- Common Interest: Freehold
Tax & Legal Information
- Parcel Number: 7944937
Room Dimensions
This listing content provided by REALTOR.ca has
been licensed by REALTOR®
members of The Canadian Real Estate Association
members of The Canadian Real Estate Association













