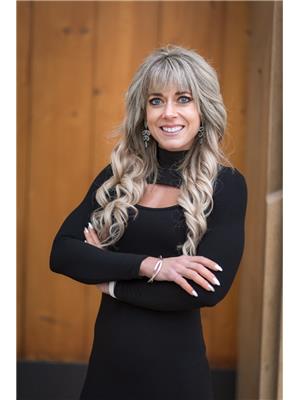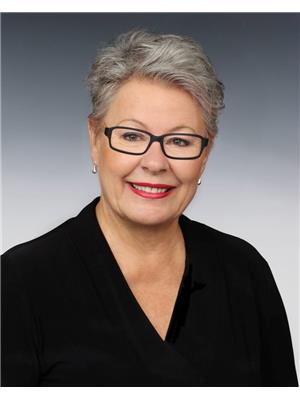246 Hastings Avenue Unit 302, Penticton
- Bedrooms: 2
- Bathrooms: 2
- Living area: 1007 square feet
- Type: Apartment
- Added: 62 days ago
- Updated: 11 days ago
- Last Checked: 12 hours ago
Step into this beautifully kept third-floor condo, where modern living meets incredible value! Featuring two spacious bedrooms and two full bathrooms, this unit offers the perfect blend of comfort and style. The large primary bedroom is an absolute showstopper with a walk-in closet and a gorgeous ensuite for your private retreat. The open-concept layout, complemented by sleek laminate flooring throughout, makes this home perfect for both everyday living and entertaining. Imagine hosting friends or relaxing in a space that feels light, airy, and inviting. With a prime location near top-rated schools, easy access to transportation, and just minutes from grocery stores, shopping, and dining, convenience is at your doorstep. Whether you’re a first-time homebuyer seeking an affordable yet stylish home or an investor looking for excellent value, this condo ticks all the boxes. Don’t miss the chance to own this beautifully kept unit, schedule a viewing today and experience condo living at its finest! (id:1945)
powered by

Property DetailsKey information about 246 Hastings Avenue Unit 302
Interior FeaturesDiscover the interior design and amenities
Exterior & Lot FeaturesLearn about the exterior and lot specifics of 246 Hastings Avenue Unit 302
Location & CommunityUnderstand the neighborhood and community
Property Management & AssociationFind out management and association details
Utilities & SystemsReview utilities and system installations
Tax & Legal InformationGet tax and legal details applicable to 246 Hastings Avenue Unit 302
Room Dimensions

This listing content provided by REALTOR.ca
has
been licensed by REALTOR®
members of The Canadian Real Estate Association
members of The Canadian Real Estate Association
Nearby Listings Stat
Active listings
168
Min Price
$125,000
Max Price
$2,450,000
Avg Price
$573,774
Days on Market
170 days
Sold listings
50
Min Sold Price
$225,000
Max Sold Price
$1,290,000
Avg Sold Price
$584,536
Days until Sold
115 days
















