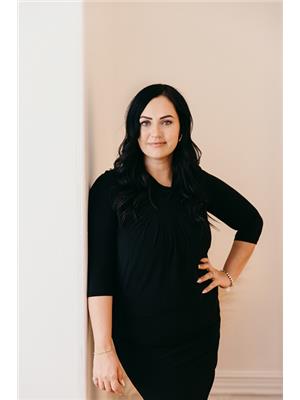35 Ridout Street, Kawartha Lakes
- Bedrooms: 4
- Bathrooms: 3
- Type: Residential
Source: Public Records
Note: This property is not currently for sale or for rent on Ovlix.
We have found 6 Houses that closely match the specifications of the property located at 35 Ridout Street with distances ranging from 2 to 10 kilometers away. The prices for these similar properties vary between 549,990 and 785,000.
Nearby Places
Name
Type
Address
Distance
Kawartha Lakes
Locality
Kawartha Lakes
1.6 km
Central East Correctional Centre
Establishment
541 Hwy 36
2.6 km
Admiral Inn & Conference Centre
Lodging
1754 Ontario 7
4.0 km
Lindsay Airport
Airport
3187 Hwy35 North
4.3 km
Emily Provincial Park
Park
797 County Road 10
15.7 km
Fenelon Falls/Sturgeon Lake Water Aerodrome
Airport
Canada
18.7 km
Fenelon Falls Secondary School
School
66 Lindsay St
19.7 km
Lakeview Arts Barn
Restaurant
2300 Pigeon Lake Rd
20.2 km
Eganridge Inn & Country Club
Lodging
26 Country Club Dr
21.5 km
Great Blue Heron Casino
Casino
21777 Island Rd
23.1 km
Bobcaygeon & Area Chamber of Commerce
Store
21 Canal St E
25.2 km
Brock High School
School
1590 Regional Rd 12
26.7 km
Property Details
- Cooling: Central air conditioning
- Heating: Forced air, Natural gas
- Stories: 1
- Structure Type: House
- Exterior Features: Brick, Stone
- Foundation Details: Block
- Architectural Style: Bungalow
Interior Features
- Basement: Finished, N/A
- Appliances: Washer, Refrigerator, Stove, Dryer
- Bedrooms Total: 4
Exterior & Lot Features
- Water Source: Municipal water
- Parking Total: 3
- Lot Size Dimensions: 54.54 x 116.96 FT
Location & Community
- Common Interest: Freehold
Utilities & Systems
- Sewer: Sanitary sewer
- Utilities: Sewer, Cable
Tax & Legal Information
- Tax Annual Amount: 3082.46
Additional Features
- Photos Count: 40
This bungalow is perfect for downsizers, first-time home buyers, investors, AND families! This versatile spot is conveniently located, well maintained, and has BRAND NEW WINDOWS (JUNE 2024) that brighten this space with natural light! The home features THREE main-floor bedrooms, including one with a walkout patio door to the VERY PRIVATE backyard and the basement is FINISHED with a SEPARATE ENTRANCE. Enjoy two updated bathrooms on the main floor and an additional one in the basement. The open-concept eat-in kitchen leads into a cozy living/dining area with a wood-burning FIREPLACE and hardwood floors. Step outside to a fantastic backyard with two patio areas, perfect for relaxing or entertaining. The FULLY FENCED yard offers plenty of storage and a serene space to unwind and hang out with pets and family. Conveniently located within walking distance to shopping, downtown amenities, and schools, you dont want to miss this one! Contact your favourite Realtor today for a viewing! (id:1945)









