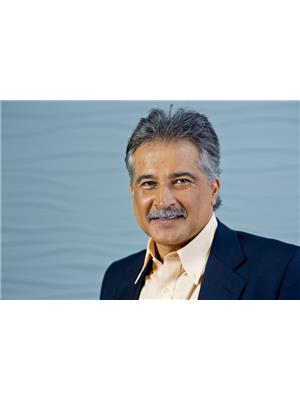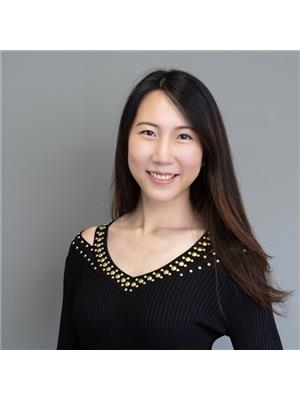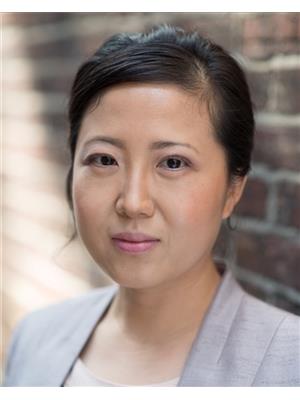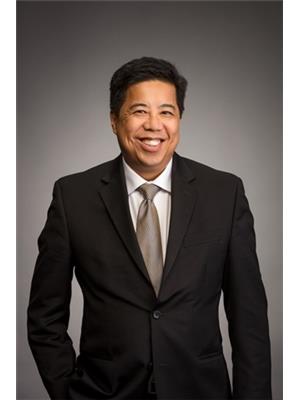203 477 W 59th Avenue, Vancouver
- Bedrooms: 1
- Bathrooms: 1
- Living area: 664 square feet
- Type: Apartment
- Added: 48 days ago
- Updated: 8 hours ago
- Last Checked: 51 minutes ago
Luxury concrete building-PARK HOUSE, designed by award winning FRANCL Architecture. Great location!!! Walking distance to parks and Langara Golf Course, steps away from the urban conveniences of the growing South Cambie Hub. This 1 bed+ 1 den unit comes with functional layout, kitchen by Italian Scavolini, Miele appliance package and Caesarstone countertops with waterfall edge on kitchen island. Spa like baths with tiles from floor to wall, Grohe fixtures, built-in medicine cabinets. Generous sized balcony is perfect for outdoor entertainment. Engineered oak hardwood floor throughout living spaces and bedrooms. A/C/Heat & 9´ ceilings. Gated underground parking and walking distance to schools. Call for private showing! (id:1945)
powered by

Property Details
- Cooling: Air Conditioned
- Heating: Heat Pump
- Year Built: 2021
- Structure Type: Apartment
Interior Features
- Appliances: All
- Living Area: 664
- Bedrooms Total: 1
Exterior & Lot Features
- Lot Size Units: square feet
- Parking Total: 1
- Parking Features: Underground
- Lot Size Dimensions: 0
Location & Community
- Common Interest: Condo/Strata
- Street Dir Prefix: West
Property Management & Association
- Association Fee: 400
Tax & Legal Information
- Tax Year: 2024
- Parcel Number: 031-375-707
- Tax Annual Amount: 2365.65
This listing content provided by REALTOR.ca has
been licensed by REALTOR®
members of The Canadian Real Estate Association
members of The Canadian Real Estate Association


















