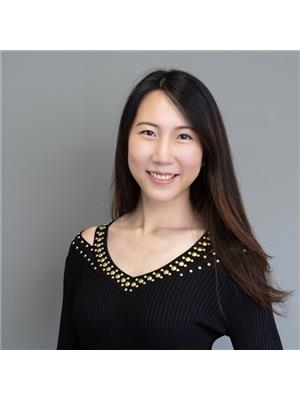5507 4510 Halifax Way, Burnaby
- Bedrooms: 2
- Bathrooms: 2
- Living area: 921 square feet
- Type: Apartment
- Added: 25 days ago
- Updated: 17 days ago
- Last Checked: 19 hours ago
Welcome to this TWO BED + 1 DEN with 2 BATH SW facing Corner Unit. The beautiful unit has 2 bedrooms with 1 ensuite plus a decent size Walk in closet. The spacious balcony offers a panoramic views. L-shaped kitchen with full height wall cabinetry, comes with a centre island with extended tabletop that can be used as dining table. Den can be used as office. It also includes a nook area that adds another flex space for modern work area. 1 Parking and 1 Locker included. (Some photos are virtually staged. Photographs represented the property in a way that was not entirely accurate.) (id:1945)
powered by

Property DetailsKey information about 5507 4510 Halifax Way
- Heating: Baseboard heaters, Electric
- Year Built: 2019
- Structure Type: Apartment
Interior FeaturesDiscover the interior design and amenities
- Appliances: All
- Living Area: 921
- Bedrooms Total: 2
Exterior & Lot FeaturesLearn about the exterior and lot specifics of 5507 4510 Halifax Way
- Lot Features: Central location, Elevator
- Lot Size Units: square feet
- Parking Total: 1
- Parking Features: Underground
- Building Features: Exercise Centre, Laundry - In Suite
- Lot Size Dimensions: 0
Location & CommunityUnderstand the neighborhood and community
- Common Interest: Condo/Strata
Property Management & AssociationFind out management and association details
- Association Fee: 584.23
Tax & Legal InformationGet tax and legal details applicable to 5507 4510 Halifax Way
- Tax Year: 2023
- Parcel Number: 030-938-546
- Tax Annual Amount: 2741.76
Additional FeaturesExplore extra features and benefits
- Security Features: Smoke Detectors, Sprinkler System-Fire

This listing content provided by REALTOR.ca
has
been licensed by REALTOR®
members of The Canadian Real Estate Association
members of The Canadian Real Estate Association
Nearby Listings Stat
Active listings
148
Min Price
$566,800
Max Price
$5,410,000
Avg Price
$1,184,922
Days on Market
74 days
Sold listings
56
Min Sold Price
$619,500
Max Sold Price
$4,325,000
Avg Sold Price
$1,116,819
Days until Sold
75 days



















































