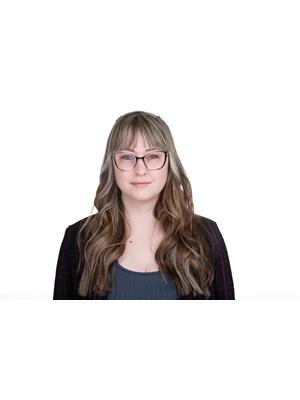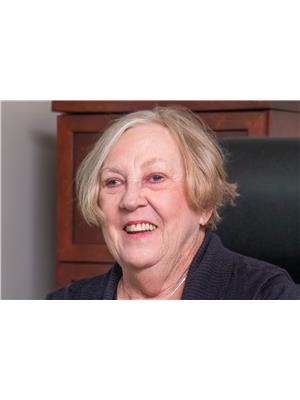107 Blackfish Bay Road, Barry S Bay
- Bedrooms: 3
- Bathrooms: 1
- Type: Residential
- Added: 72 days ago
- Updated: 69 days ago
- Last Checked: 13 hours ago
Blackfish Bay - this sturdy home offers 154 feet of waterfront on the Kamaniskeg/Madawaska water system. Facing east. Mostly furnished interior includes over three bedrooms, with a spacious main floor master bedroom featuring a sitting area. Large screened 3 season sunporch. The landscaped gardens needing some creative input and love. The property includes a sand beach and bottom, perfect for water activities. Priced competitively for sale, it's an ideal opportunity for lakeside living in Ontario. (id:1945)
powered by

Property Details
- Cooling: None
- Heating: Baseboard heaters, Space Heater, Electric, Propane
- Stories: 1
- Structure Type: House
- Exterior Features: Siding
- Foundation Details: Block
- Architectural Style: Bungalow
- Construction Materials: Wood frame
Interior Features
- Basement: Finished, Full
- Flooring: Laminate, Carpeted, Linoleum
- Appliances: Washer, Refrigerator, Stove, Dryer, Freezer
- Bedrooms Total: 3
- Fireplaces Total: 1
Exterior & Lot Features
- Lot Features: Treed
- Water Source: Dug Well
- Lot Size Units: acres
- Parking Total: 2
- Parking Features: Detached Garage
- Road Surface Type: No thru road, Paved road
- Building Features: Furnished
- Lot Size Dimensions: 0.98
- Waterfront Features: Waterfront on lake
Location & Community
- Common Interest: Freehold
Utilities & Systems
- Sewer: Septic System
Tax & Legal Information
- Tax Year: 2023
- Parcel Number: 575830052
- Tax Annual Amount: 3694
- Zoning Description: Residential
Room Dimensions
This listing content provided by REALTOR.ca has
been licensed by REALTOR®
members of The Canadian Real Estate Association
members of The Canadian Real Estate Association

















