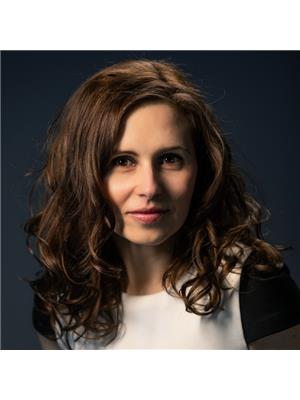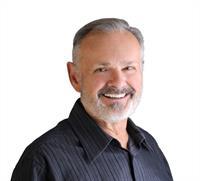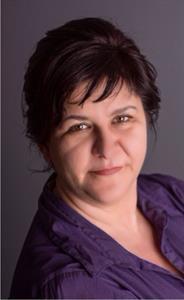117 Lehovitch Road, Barry S Bay
- Bedrooms: 4
- Bathrooms: 2
- Type: Residential
- Added: 43 days ago
- Updated: 41 days ago
- Last Checked: 9 hours ago
Beautiful 4 bedroom 2 bathroom home nestled in the highly sought-after Kaszuby area, just a short distance from the charming town of Barry's Bay. This beautiful brick bungalow sits on a generous 2-acre lot, offering peace and tranquility surrounded by nature and close to many local lakes and trails. Loads of driveway space and detached 1 bay garage outside with tons of space to play, create gardens and relax in the yard. Inside you will find kitchen with lots of counter space, eating area, living room great for hanging out with the family, 3 main floor bedrooms and full bathroom. Continue to the lower level where you have the rec room great for the kids, or movie night, a 4th bedroom, 3 piece bathroom, laundry room and utility/storage area. This is the perfect opportunity to live in nature with easy and quick convenience to town. All offers must contain 24 hour irrevocable (id:1945)
powered by

Property Details
- Cooling: Central air conditioning
- Heating: Forced air, Electric
- Stories: 1
- Year Built: 1988
- Structure Type: House
- Exterior Features: Brick
- Foundation Details: Block
- Architectural Style: Bungalow
Interior Features
- Basement: Partially finished, Full
- Flooring: Mixed Flooring
- Appliances: Washer, Refrigerator, Dishwasher, Stove, Dryer
- Bedrooms Total: 4
Exterior & Lot Features
- Water Source: Drilled Well
- Parking Total: 5
- Parking Features: Detached Garage, Gravel
- Lot Size Dimensions: 412 ft X 200 ft (Irregular Lot)
Location & Community
- Common Interest: Freehold
Utilities & Systems
- Sewer: Septic System
Tax & Legal Information
- Tax Year: 2023
- Parcel Number: 575750215
- Tax Annual Amount: 2115
- Zoning Description: rural
Room Dimensions
This listing content provided by REALTOR.ca has
been licensed by REALTOR®
members of The Canadian Real Estate Association
members of The Canadian Real Estate Association
















