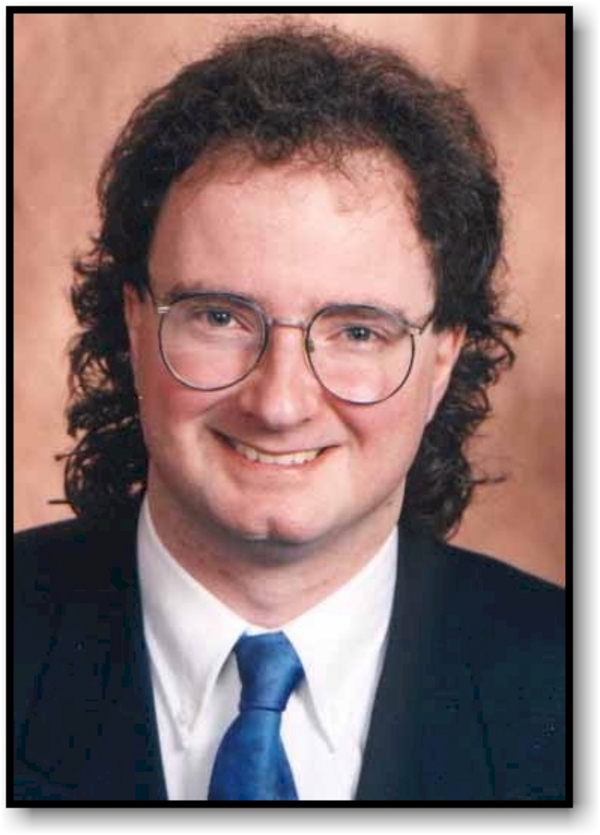139 West Terrace Point, Cochrane
- Bedrooms: 3
- Bathrooms: 3
- Living area: 1446 square feet
- Type: Residential
- Added: 72 days ago
- Updated: 15 days ago
- Last Checked: 23 hours ago
Welcome to your dream home! This incredible 3-bedroom bungalow in Cochrane, Alberta, offers unparalleled views, PRIVACY, modern upgrades, and luxurious living right on the banks of the Bow River, with direct access to a beautiful natural reserve. Extensively renovated and meticulously maintained, this property is the epitome of comfort and sustainability. WHAT SETS THIS HOME APART: ONE OF THE BEST LOTS IN COCHRANE: Nestled against the scenic Bow River and a serene natural reserve, this home provides direct access to a stunning outdoor environment, with trails leading to downtown Cochrane and Spray Lakes. SUSTAINABLE UPGRADES: Installed 8.1 kW solar panels, R50 insulation in both the attic and garage, new energy-efficient glass inserts with sun-ray protection, and a comprehensive energy audit through the Greener Home Program ensure optimal energy efficiency and savings. MODERN COMFORTS: Enjoy year-round comfort with new central air conditioning, a new gas fireplace in the living room, and heated floors in the walk-out basement. CUSTOM FINISHES: Elegant engineered hardwood floors throughout the main level, with new LVP & carpet in the basement. The home features custom-built cabinets and shelving in the kitchen, den, front room, and a fully renovated primary ensuite. The stunning kitchen boasts quartz countertops and a high-end stainless steel appliance package. ADDITIONAL FEATURES: New stone exterior, new front deck and outdoor doors, custom built-in storage units in the garage, underground irrigation, new lighting, exterior gemstone soffit lighting for ambiance and holiday fun, and a water softener add to the home's list of exceptional offerings. OUTDOOR LIVING: Step out onto the MASSIVE HOUSE WIDTH deck with "Duradek" or enjoy the lower-level patio with a hot tub, overlooking a vast, low-maintenance yard of over 1,000 SM. The heated floors in the walk-out basement offer warmth and comfort for those colder months. SPACIOUS & BRIGHT: A layout filled with natural lig ht, a massive lot with plenty of space for relaxation, sun and shade options and PRIVATE! Impeccable Shape, Ready for You! This home is truly one-of-a-kind, combining luxurious comfort with sustainable living, all in an unbeatable location. OVER $250K IN UPGRADES. Don’t miss this opportunity to make it yours! (id:1945)
powered by

Property DetailsKey information about 139 West Terrace Point
- Cooling: Central air conditioning
- Heating: Forced air, In Floor Heating, Natural gas
- Stories: 1
- Year Built: 2000
- Structure Type: House
- Exterior Features: Stone, Stucco
- Foundation Details: Poured Concrete
- Architectural Style: Bungalow
- Construction Materials: Wood frame
Interior FeaturesDiscover the interior design and amenities
- Basement: Full, Walk out
- Flooring: Hardwood, Carpeted, Ceramic Tile
- Appliances: Washer, Refrigerator, Dishwasher, Stove, Dryer, Microwave Range Hood Combo, Window Coverings, Garage door opener
- Living Area: 1446
- Bedrooms Total: 3
- Fireplaces Total: 2
- Bathrooms Partial: 1
- Above Grade Finished Area: 1446
- Above Grade Finished Area Units: square feet
Exterior & Lot FeaturesLearn about the exterior and lot specifics of 139 West Terrace Point
- Lot Features: Cul-de-sac, Other, No neighbours behind, Closet Organizers, No Smoking Home, Gas BBQ Hookup
- Lot Size Units: square meters
- Parking Total: 6
- Parking Features: Attached Garage, RV, Oversize
- Lot Size Dimensions: 1002.89
- Waterfront Features: Waterfront on river
Location & CommunityUnderstand the neighborhood and community
- Common Interest: Freehold
- Subdivision Name: West Terrace
- Community Features: Fishing
Tax & Legal InformationGet tax and legal details applicable to 139 West Terrace Point
- Tax Lot: 106
- Tax Year: 2024
- Tax Block: 25
- Parcel Number: 0027543257
- Tax Annual Amount: 6108
- Zoning Description: R-LD
Room Dimensions

This listing content provided by REALTOR.ca
has
been licensed by REALTOR®
members of The Canadian Real Estate Association
members of The Canadian Real Estate Association
Nearby Listings Stat
Active listings
33
Min Price
$429,900
Max Price
$1,250,000
Avg Price
$655,073
Days on Market
44 days
Sold listings
20
Min Sold Price
$524,900
Max Sold Price
$1,100,000
Avg Sold Price
$692,760
Days until Sold
40 days
Nearby Places
Additional Information about 139 West Terrace Point




























































