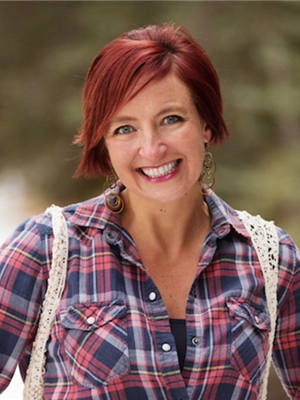12 Monterra Rise, Rural Rocky View County
- Bedrooms: 3
- Bathrooms: 3
- Living area: 3536 square feet
- Type: Residential
- Added: 225 days ago
- Updated: 22 days ago
- Last Checked: 23 hours ago
Welcome to Monterra at Cochrane Lake – located just minutes from Cochrane! Award Winning Cornerstone Luxury Homes is planning construction of this beautiful new custom showhome. Situated on a 0.28 acre lot, this gorgeous two-storey family home will be sure to please. The open concept main floor will feature an amazing great room with soaring vaulted ceilings and modern linear gas fireplace. The custom kitchen has a large center island, custom cabinetry, high-end appliances and an incredible butler’s pantry. There is a main floor office/study, large dining area, huge mudroom, & 2-piece powder room. There is a large wrap-around deck off of the great room – half of it covered while the other half will allow you to enjoy the bright sunshine overlooking your large backyard. Upstairs the primary suite will be the perfect place to unwind – with room for a king-sized bed and offering a spa-inspired 5-piece ensuite plus a huge walk-in closet with custom built-ins. There are 2 additional bedrooms, a 5-piece bathroom, plus a large front bonus room. The large undeveloped basement will offer lots of opportunity for your future development. The oversized 3-car garage has lots of room for all of your toys. With many parks & pathways, Monterra is a lovely community with amazing views! (id:1945)
powered by

Property DetailsKey information about 12 Monterra Rise
- Cooling: Central air conditioning
- Heating: Forced air, Natural gas
- Stories: 2
- Structure Type: House
- Exterior Features: See Remarks
- Foundation Details: Poured Concrete
- Construction Materials: Wood frame
Interior FeaturesDiscover the interior design and amenities
- Basement: Unfinished, Full
- Flooring: Hardwood, Carpeted, Ceramic Tile
- Appliances: Washer, Refrigerator, Range - Gas, Dishwasher, Dryer, Freezer, Hood Fan, Garage door opener
- Living Area: 3536
- Bedrooms Total: 3
- Fireplaces Total: 1
- Bathrooms Partial: 1
- Above Grade Finished Area: 3536
- Above Grade Finished Area Units: square feet
Exterior & Lot FeaturesLearn about the exterior and lot specifics of 12 Monterra Rise
- Lot Features: Other, No Animal Home, No Smoking Home
- Lot Size Units: acres
- Parking Total: 6
- Parking Features: Attached Garage
- Building Features: Other
- Lot Size Dimensions: 0.28
Location & CommunityUnderstand the neighborhood and community
- Common Interest: Condo/Strata
- Subdivision Name: Monterra
- Community Features: Pets Allowed
Property Management & AssociationFind out management and association details
- Association Fee: 135
- Association Name: Condo Bridge
- Association Fee Includes: Condominium Amenities
Tax & Legal InformationGet tax and legal details applicable to 12 Monterra Rise
- Tax Lot: UNIT 18
- Tax Year: 2023
- Parcel Number: 0032973852
- Tax Annual Amount: 1176
- Zoning Description: R-1
Room Dimensions

This listing content provided by REALTOR.ca
has
been licensed by REALTOR®
members of The Canadian Real Estate Association
members of The Canadian Real Estate Association
Nearby Listings Stat
Active listings
2
Min Price
$1,679,000
Max Price
$1,698,000
Avg Price
$1,688,500
Days on Market
116 days
Sold listings
2
Min Sold Price
$1,295,000
Max Sold Price
$1,779,000
Avg Sold Price
$1,537,000
Days until Sold
121 days
Nearby Places
Additional Information about 12 Monterra Rise


















































