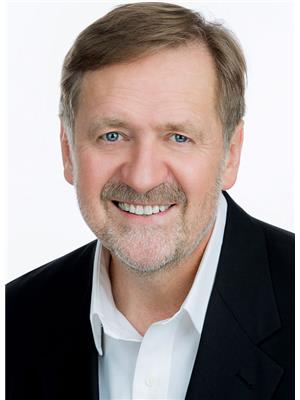66 Summit Avenue Avenue, Welland
- Bedrooms: 3
- Bathrooms: 2
- Living area: 1593 square feet
- Type: Residential
- Added: 32 days ago
- Updated: 32 days ago
- Last Checked: 31 days ago
Looking for a phenomenal starter home for a growing family? Now's your chance! This well-maintained 1955 build Brick bungalow has your needs covered sporting a poured concrete foundation, new 50 year shingles installed in 2020, a remarkable 64.50 ft by 112.00 ft rectangular lot sporting a gorgeous backyard with plenty of room to install a pool or add a play set for the little ones, 3 bedrooms, 2 bathrooms, an extra room in the basement for an office space and a renovated recreation room in the basement perfect for your entertaining needs or to relax in the hotter months of the year. You'll also notice the prefabricated 25'4 ft x 10'2 garage in driveway fantastic for sheltering your vehicle from the elements in those harsher months of the year. The original windows and partially finished basement also offer opportunities for future renovations and personalization to truly make this house your home. This serene location is extremely convenient nearby to Chippewa park, many schools including fitch street public school which is undergoing massive renovations, down the road from shopping, a health center, and the downtown core where you can enjoy free concerts in the summer at the amphitheater on the Welland canal, the Welland river for recreational water sports or walking trails and is minutes away from the highway making your daily commute much more convenient. This beautiful home is calling your name, you don't want to miss this one folks! (id:1945)
powered by

Property Details
- Cooling: Central air conditioning
- Heating: Forced air, Natural gas
- Stories: 1
- Year Built: 1955
- Structure Type: House
- Exterior Features: Brick, Stone
- Foundation Details: Poured Concrete
- Architectural Style: Bungalow
Interior Features
- Basement: Partially finished, Full
- Living Area: 1593
- Bedrooms Total: 3
- Fireplaces Total: 1
- Bathrooms Partial: 1
- Fireplace Features: Wood, Other - See remarks
- Above Grade Finished Area: 1093
- Below Grade Finished Area: 500
- Above Grade Finished Area Units: square feet
- Below Grade Finished Area Units: square feet
- Above Grade Finished Area Source: Other
- Below Grade Finished Area Source: Other
Exterior & Lot Features
- Lot Features: Southern exposure
- Water Source: Municipal water
- Parking Total: 3
Location & Community
- Directions: FIRST AVE TO SUMMIT AVE
- Common Interest: Freehold
- Subdivision Name: 769 - Prince Charles
- Community Features: Quiet Area, School Bus
Utilities & Systems
- Sewer: Municipal sewage system
- Utilities: Natural Gas, Electricity, Cable, Telephone
Tax & Legal Information
- Tax Annual Amount: 3356
- Zoning Description: RL1
Room Dimensions
This listing content provided by REALTOR.ca has
been licensed by REALTOR®
members of The Canadian Real Estate Association
members of The Canadian Real Estate Association
















