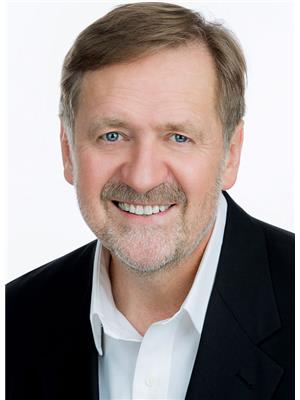664 Metler Road, Pelham
- Bedrooms: 3
- Bathrooms: 2
- Type: Residential
- Added: 32 days ago
- Updated: 12 days ago
- Last Checked: 22 hours ago
Set on a spacious 1.1-acre, nicely treed lot, this country bungalow in prime, North Pelham location, has been owned by the same family since it was built in the early 80s. You'll be near some of Niagara's best golf courses, conservation areas, and scenic hiking and biking trails. Plus, all the amenities in Fonthill are just a10-minute drive away. This 1460 sq. ft. bungalow offers the convenience of all main floor living featuring three bedrooms, two bathrooms, a main floor laundry room, and an attached garage. The full unfinished basement provides ample storage space or room for future expansion. The huge backyard is ideal for gardening and family hobbies & offers plenty of opportunities to enjoy the outdoors. With easy access toVictoria St and the QEW, commuting is convenient. Immediate possession is available. (id:1945)
powered by

Property Details
- Heating: Forced air, Natural gas
- Stories: 1
- Structure Type: House
- Exterior Features: Brick Facing
- Foundation Details: Poured Concrete
- Architectural Style: Bungalow
Interior Features
- Basement: Unfinished, Full
- Appliances: Water purifier, Water Heater
- Bedrooms Total: 3
Exterior & Lot Features
- Parking Total: 3
- Parking Features: Attached Garage
- Lot Size Dimensions: 88.06 x 442 FT ; 1.11 ACS IRREG
Location & Community
- Directions: BALFOUR
- Common Interest: Freehold
Utilities & Systems
- Sewer: Septic System
Tax & Legal Information
- Tax Annual Amount: 4916
- Zoning Description: RR
Room Dimensions
This listing content provided by REALTOR.ca has
been licensed by REALTOR®
members of The Canadian Real Estate Association
members of The Canadian Real Estate Association















