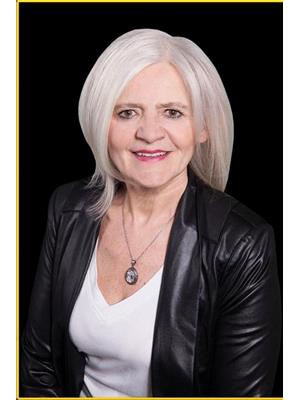40 Cannes Cv, St Albert
- Bedrooms: 3
- Bathrooms: 3
- Living area: 193.98 square meters
- Type: Residential
- Added: 69 days ago
- Updated: 9 days ago
- Last Checked: 10 hours ago
Introducing The Abbey by Justin Gray Homes, a 2024 Build Construction & Engineering Awards winner. Situated on a CORNER LOT in the UP & COMING CHEROT. Boasting 2,088sqft of unparalleled craftmanship. Step into your GRAND foyer leading to a DEN, through a stunning ARCHWAY. The spacious OVERSIZED dbl garage and stylish 2pc pwdr room are just around the corner. The WALK-THRU PANTRY features arched walkways & CUSTOM cabinetry, complementing the kitchen's 5-piece shaker style cabinets & WOODEN DOVE-TAILED drawers. Entertain with ease around the massive kitchen island with QUARTZ countertops. The main level boasts 9FT CEILINGS, 8 FT DOORS, large windows, & a cozy GAS fireplace, creating a bright & inviting living space. Upstairs, discover a BONUS ROOM, LAUNDRY, 2 beds with HUGE windows, and a luxurious primary. The primary offers a VAULTED ceiling, bedside sconces, a 5PC SPA-LIKE ENSUITE, and a WIC with MDF shelving. Enjoy high-efficiency living w/ SOLAR ROUGH-INS, hot water on demand & triple-pane windows. (id:1945)
powered by

Show
More Details and Features
Property DetailsKey information about 40 Cannes Cv
- Heating: Forced air
- Stories: 2
- Year Built: 2024
- Structure Type: House
Interior FeaturesDiscover the interior design and amenities
- Basement: Unfinished, Full
- Appliances: See remarks
- Living Area: 193.98
- Bedrooms Total: 3
- Fireplaces Total: 1
- Bathrooms Partial: 1
- Fireplace Features: Gas, Insert
Exterior & Lot FeaturesLearn about the exterior and lot specifics of 40 Cannes Cv
- Lot Features: Corner Site, See remarks, Closet Organizers, No Animal Home, No Smoking Home
- Lot Size Units: square meters
- Parking Features: Attached Garage
- Building Features: Ceiling - 9ft, Vinyl Windows
- Lot Size Dimensions: 467.72
Location & CommunityUnderstand the neighborhood and community
- Common Interest: Freehold
Tax & Legal InformationGet tax and legal details applicable to 40 Cannes Cv
- Parcel Number: ZZ999999999
Additional FeaturesExplore extra features and benefits
- Security Features: Smoke Detectors
Room Dimensions

This listing content provided by REALTOR.ca
has
been licensed by REALTOR®
members of The Canadian Real Estate Association
members of The Canadian Real Estate Association
Nearby Listings Stat
Active listings
32
Min Price
$419,000
Max Price
$1,159,000
Avg Price
$622,719
Days on Market
79 days
Sold listings
17
Min Sold Price
$359,900
Max Sold Price
$749,900
Avg Sold Price
$519,329
Days until Sold
39 days
Additional Information about 40 Cannes Cv














































