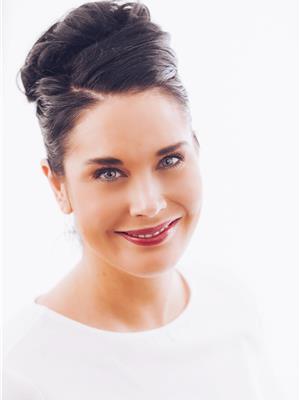410 2101 Heseltine Road, Regina
- Bedrooms: 2
- Bathrooms: 2
- Living area: 926 square feet
- Type: Apartment
- Added: 31 days ago
- Updated: 31 days ago
- Last Checked: 15 hours ago
Welcome to Aura, Prime condo living close to all great amenities of East Regina. This 2 bedroom 2 bathroom suit has everything you are looking for. This condo is located on 4t floor with great view of waterfront. Upon Entrance you will enter in kitchen in which you will notice thick quartz countertop with nicely finished island you. could use for prep or dine in. Living room has great day light and wall mounted AC. There are 2 bedroom on opposite side with total privacy. Master bedroom finish with spacious Walk in closet and 4 Pc en-suit. 2nd bedroom also has walk in closet and large window. you will find Laundry and storage same space. Furniture is included Condo fees includes Club House, Elevator, Exercise Area, Hot Tub, Swimming Pool - Indoor, Visitor Parking, Wheelchair Access. Book your private showings today. (id:1945)
powered by

Property Details
- Cooling: Wall unit
- Heating: Baseboard heaters, Hot Water
- Year Built: 2013
- Structure Type: Apartment
- Architectural Style: High rise
Interior Features
- Appliances: Washer, Refrigerator, Dishwasher, Stove, Dryer, Microwave, Window Coverings, Garage door opener remote(s)
- Living Area: 926
- Bedrooms Total: 2
Exterior & Lot Features
- Lot Features: Elevator, Wheelchair access, Balcony
- Pool Features: Indoor pool
- Parking Features: Underground, Other, Parking Space(s), Surfaced
- Building Features: Exercise Centre, Swimming, Clubhouse
Location & Community
- Common Interest: Condo/Strata
- Community Features: Pets Allowed With Restrictions
Property Management & Association
- Association Fee: 481
Tax & Legal Information
- Tax Year: 2024
- Tax Annual Amount: 3234
Room Dimensions

This listing content provided by REALTOR.ca has
been licensed by REALTOR®
members of The Canadian Real Estate Association
members of The Canadian Real Estate Association

















