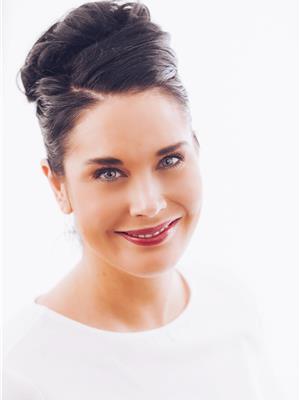104 E 1300 Stockton Street N, Regina
- Bedrooms: 2
- Bathrooms: 2
- Living area: 830 square feet
- Type: Apartment
- Added: 90 days ago
- Updated: 3 days ago
- Last Checked: 8 hours ago
Welcome to 104E - 1300 Stockton street N, in the very desirable area of Lakeridge. This condo is unique because it offers not only one but two single detached garages to keep those cars of yours nice and warm in our Saskatchewan winter!! This Condo is conveniently on the first floor. As you walk in, you are welcomed in with a good size kitchen and an open concept with beautiful hardwood floors throughout. Just off the living area you have a lovely patio to step outside and have your morning coffee, also providing storage as well. The primary is a good size with a nice vinyl floor, and has a wonderful walkthrough closet that leads into your 4pc en-suite!! The second bedroom is a good size as well with the second 4pc washroom just a couple easy steps off of it. You will also find in suite laundry! 1300 Stockton street, is wheel chair accessible has handicap parking right at the front of the building, offers a gym and access to the west building amenities room as well. With much space to hangout and entertain. 1300 Stockton is such a great location with so many restaurants, shopping centers, and bus stops within walking distance! (id:1945)
powered by

Property DetailsKey information about 104 E 1300 Stockton Street N
- Cooling: Window air conditioner, Wall unit
- Heating: Hot Water
- Year Built: 2008
- Structure Type: Apartment
- Architectural Style: High rise
Interior FeaturesDiscover the interior design and amenities
- Appliances: Washer, Refrigerator, Intercom, Dishwasher, Stove, Dryer, Microwave, Window Coverings, Garage door opener remote(s)
- Living Area: 830
- Bedrooms Total: 2
Exterior & Lot FeaturesLearn about the exterior and lot specifics of 104 E 1300 Stockton Street N
- Lot Features: Elevator, Wheelchair access
- Parking Features: Detached Garage, Other, Parking Space(s)
- Building Features: Exercise Centre
Location & CommunityUnderstand the neighborhood and community
- Common Interest: Condo/Strata
- Community Features: Pets not Allowed
Property Management & AssociationFind out management and association details
- Association Fee: 339.07
Tax & Legal InformationGet tax and legal details applicable to 104 E 1300 Stockton Street N
- Tax Year: 2024
- Tax Annual Amount: 2569
Room Dimensions

This listing content provided by REALTOR.ca
has
been licensed by REALTOR®
members of The Canadian Real Estate Association
members of The Canadian Real Estate Association
Nearby Listings Stat
Active listings
25
Min Price
$239,900
Max Price
$394,900
Avg Price
$317,192
Days on Market
28 days
Sold listings
33
Min Sold Price
$149,900
Max Sold Price
$499,900
Avg Sold Price
$300,009
Days until Sold
48 days
































