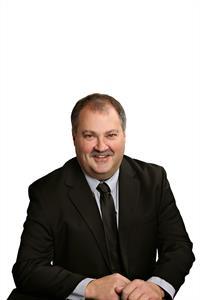10195 Mcintyre Road, Ottawa
- Bedrooms: 3
- Bathrooms: 3
- Type: Farm and Ranch
- Added: 50 days ago
- Updated: NaN days ago
- Last Checked: NaN days ago
This 16 acre hobby farm is an equestrian's dream & the Glebe’esque heritage style home will impress the fussiest Buyer. The insulated barn boasts 3 large stalls, feed room, tack room, outdoor wash stall, insulated tool shop, & hay loft that fits 300+ bales. Enjoy riding in the professional riding ring or let your horses roam in the 3 fenced pastures. Garden enthusiasts will adore the lush gardens - perfect for growing fresh produce & flowers. The elegantly renovated home features 3 bedrooms, 3 bathrooms, & a magazine-worthy kitchen with original exposed brick wall. The loft bedroom includes a full bathroom with a unique tin shower, giving it a farmhouse chic vibe. Enjoy stunning views from every room - whether in the bright & spacious family room overlooking the front gardens or the dining area with views of the riding ring. Outdoor living is encouraged with a serene screened-in front porch & a back deck perfect for enjoying your morning coffee while watching your horses. (id:1945)
powered by

Property Details
- Cooling: Central air conditioning
- Heating: Radiant heat, Forced air, Propane
- Stories: 2
- Year Built: 1860
- Structure Type: House
- Exterior Features: Brick, Siding
- Foundation Details: Stone, Poured Concrete
Interior Features
- Basement: Unfinished, Unknown, Low
- Flooring: Tile, Hardwood, Vinyl
- Appliances: Washer, Refrigerator, Dishwasher, Stove, Dryer, Microwave, Hood Fan
- Bedrooms Total: 3
- Fireplaces Total: 2
- Bathrooms Partial: 1
Exterior & Lot Features
- Lot Features: Acreage, Farm setting, Automatic Garage Door Opener
- Water Source: Drilled Well
- Lot Size Units: acres
- Parking Total: 8
- Parking Features: Detached Garage, Surfaced
- Lot Size Dimensions: 16
Location & Community
- Community Features: Family Oriented
Business & Leasing Information
- Business Type: Agriculture, Forestry, Fishing and Hunting
Utilities & Systems
- Sewer: Septic System
Tax & Legal Information
- Tax Year: 2024
- Parcel Number: 661060073
- Tax Annual Amount: 3346
- Zoning Description: Rural
Additional Features
- Photos Count: 30
- Map Coordinate Verified YN: true
Room Dimensions
This listing content provided by REALTOR.ca has
been licensed by REALTOR®
members of The Canadian Real Estate Association
members of The Canadian Real Estate Association


















