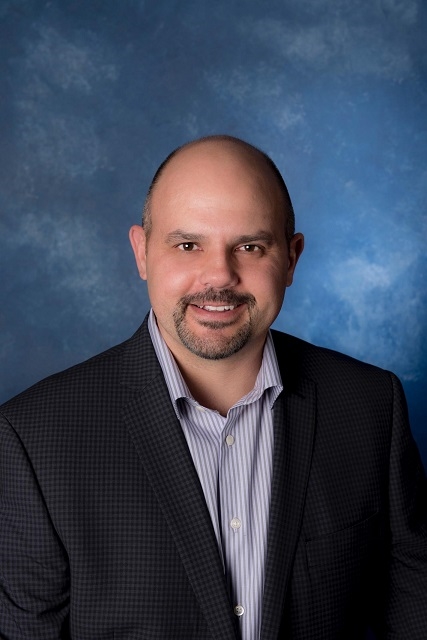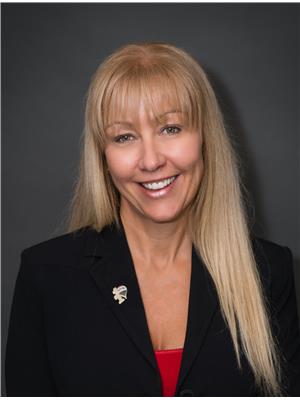4707 48 Av, Wetaskiwin
- Bedrooms: 4
- Bathrooms: 3
- Living area: 113.75 square meters
- Type: Residential
Source: Public Records
Note: This property is not currently for sale or for rent on Ovlix.
We have found 6 Houses that closely match the specifications of the property located at 4707 48 Av with distances ranging from 2 to 2 kilometers away. The prices for these similar properties vary between 184,900 and 374,800.
Nearby Listings Stat
Active listings
9
Min Price
$147,000
Max Price
$374,800
Avg Price
$277,600
Days on Market
47 days
Sold listings
6
Min Sold Price
$185,000
Max Sold Price
$332,500
Avg Sold Price
$286,183
Days until Sold
35 days
Property Details
- Cooling: Central air conditioning
- Heating: Forced air
- Stories: 1.5
- Year Built: 1946
- Structure Type: House
Interior Features
- Basement: Finished, Full
- Appliances: Washer, Refrigerator, Gas stove(s), Dishwasher, Dryer, Hood Fan, Window Coverings, Garage door opener, Garage door opener remote(s)
- Living Area: 113.75
- Bedrooms Total: 4
- Fireplaces Total: 1
- Bathrooms Partial: 1
- Fireplace Features: Insert, Electric
Exterior & Lot Features
- Lot Features: Lane, No Animal Home, No Smoking Home, Level
- Parking Features: Detached Garage, Heated Garage
Location & Community
- Common Interest: Freehold
- Community Features: Public Swimming Pool
Tax & Legal Information
- Parcel Number: ZZ999999999
Additional Features
- Photos Count: 35
A rare find!! Fantastic character home which has had a $200,000 facelift, retaining its charm yet offering all the modern conveniences!! This lovely 1.5 story home sits on a lot and a half, features an attached carport and a double detached garage which is heated. The main floor offers a foyer, a good sized living room which opens to the formal dining area, 2 bedrooms, a 4 pc bath and a user friendly kitchen, which has been updated with new quartz counters, new backsplash and all new high end stainless steel appliances. Upstairs has been turned into a master suite with a 4 pc ensuite. The finished basement has had the walls moisture proofed, with new insulation and drywall, concrete floor re-poured, sump pump installed, vinyl plank flooring, lots of storage space, laundry, 2 pc bath and a bedroom. Some upgrades include new furnace, central air conditioning, hot water tank, most of the electrical wiring, refinished hardwood floors and much more. A comprehensive list of upgrades is available. (id:1945)











