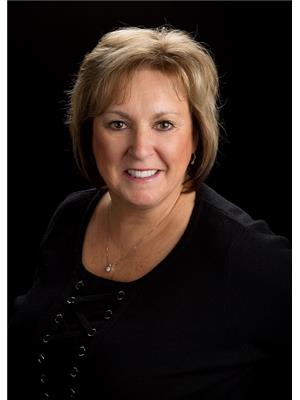64 Inez Knotts Landing Road, Curve Lake First Nation 35 Curve Lake First Nation
- Bedrooms: 3
- Bathrooms: 2
- Type: Residential
- Added: 27 days ago
- Updated: 13 days ago
- Last Checked: 6 hours ago
Affordable Four-Season Waterfront Home! Welcome to 64 Inez Knotts Landing in Curve Lake. Enjoy life with 108 ft of waterfront on Chemong Lake with beautiful sunrise views! Offering a meticulously maintained home with an open concept kit/din/living area and a walk out to your expansive 22 X 25 ft deck right on the water for entertaining family & friends! For family & friends we have a large living area with cathedral ceiling, wood stove, large windows and walk out to deck, 3 bedrooms, loft bed/play area for the kids and 2 bathrooms. You will be swept away with the interior design and decoration of this home and it comes fully turn key!! Outside we have an adorable bunkie beside the water for extra guests, circular driveway for parking and low maintenance grounds! Many updates have been done here including new addition, septic, flooring and more! The land is leased through the Department of Indian & Northern Affairs for $ 8,000 a year, $1,648 a year for police, fire services, garbage disposal & roads. A one time fee of $500 to transfer the new lease into Buyers name. (id:1945)
powered by

Property Details
- Cooling: Wall unit
- Heating: Heat Pump, Electric
- Stories: 1
- Structure Type: House
- Exterior Features: Wood
- Foundation Details: Block
- Architectural Style: Bungalow
Interior Features
- Basement: Crawl space
- Appliances: Furniture, Water Heater
- Bedrooms Total: 3
- Bathrooms Partial: 1
Exterior & Lot Features
- View: Direct Water View
- Lot Features: Carpet Free
- Parking Total: 5
- Water Body Name: Chemong
- Lot Size Dimensions: 108 x 135 FT
Location & Community
- Directions: Mississauga St & Inez Knotts Landing Road
- Common Interest: Freehold
Utilities & Systems
- Sewer: Holding Tank
- Utilities: DSL*, Electricity Connected
Tax & Legal Information
- Tax Year: 2024
Room Dimensions
This listing content provided by REALTOR.ca has
been licensed by REALTOR®
members of The Canadian Real Estate Association
members of The Canadian Real Estate Association












