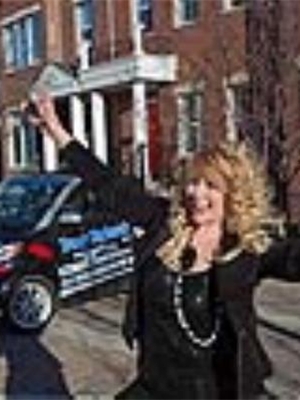2017 Palermo Way Sw, Calgary
- Bedrooms: 3
- Bathrooms: 3
- Living area: 1862 square feet
- Type: Duplex
Source: Public Records
Note: This property is not currently for sale or for rent on Ovlix.
We have found 6 Duplex that closely match the specifications of the property located at 2017 Palermo Way Sw with distances ranging from 2 to 10 kilometers away. The prices for these similar properties vary between 609,000 and 1,199,900.
Nearby Places
Name
Type
Address
Distance
Heritage Park Historical Village
Museum
1900 Heritage Dr SW
1.6 km
Bishop Grandin High School
School
111 Haddon Rd SW
2.2 km
Boston Pizza
Restaurant
10456 Southport Rd SW
2.7 km
Canadian Tire
Car repair
9940 Macleod Trail SE
2.7 km
Calgary Board Of Education - Dr. E.P. Scarlett High School
School
220 Canterbury Dr SW
2.8 km
Delta Calgary South
Lodging
135 Southland Dr SE
2.8 km
Calgary Girl's School
School
6304 Larkspur Way SW
3.3 km
Southcentre Mall
Store
100 Anderson Rd SE #142
3.5 km
Cactus Club Cafe
Restaurant
7010 Macleod Trail South
3.6 km
Bolero
Restaurant
6920 Macleod Trail S
3.6 km
Chinook Centre
Shopping mall
6455 Macleod Trail Southwest
4.0 km
Calgary Farmers' Market
Grocery or supermarket
510 77 Ave SE
4.4 km
Property Details
- Cooling: Central air conditioning
- Heating: Forced air
- Stories: 1
- Year Built: 1992
- Structure Type: Duplex
- Exterior Features: Stucco
- Foundation Details: Poured Concrete
- Architectural Style: Bungalow
Interior Features
- Basement: Finished, Full
- Flooring: Hardwood, Carpeted
- Appliances: Refrigerator, Cooktop - Electric, Dishwasher, Oven, Freezer, Garburator, Microwave Range Hood Combo, Window Coverings, Garage door opener, Washer & Dryer, Window/Sleeve Air Conditioner
- Living Area: 1862
- Bedrooms Total: 3
- Fireplaces Total: 2
- Bathrooms Partial: 1
- Above Grade Finished Area: 1862
- Above Grade Finished Area Units: square feet
Exterior & Lot Features
- Lot Features: Treed, French door, Closet Organizers, No Smoking Home, Parking
- Parking Total: 4
- Parking Features: Attached Garage
Location & Community
- Common Interest: Condo/Strata
- Street Dir Suffix: Southwest
- Subdivision Name: Palliser
- Community Features: Pets Allowed With Restrictions
Property Management & Association
- Association Fee: 910.18
- Association Name: Simco Management
- Association Fee Includes: Common Area Maintenance, Property Management, Waste Removal, Ground Maintenance, Insurance, Parking, Reserve Fund Contributions
Tax & Legal Information
- Tax Year: 2024
- Parcel Number: 0022716302
- Tax Annual Amount: 4987
- Zoning Description: M-C1
Welcome to luxury living at the Villas at West Park. These sought after units rarely come to market. Situated on a quiet street and backing onto a private oasis . Enjoy the nature from your private back deck or the gazebo . You may be welcomed by some friendly visitors(deer ,squirrels, rabbits and birds!) Located close to all the amenities you will need at Glenmore Landing as well as near Heritage Park and the Glenmore reservoir and the Rocky View Hospital This beautiful home is spacious and offers an open floor plan with 9" ceilings, a good sized primary bedroom with a walk in closet a 5 pc ensuite as well as a den/2nd bedroom if needed on the main as it has a window and a closet. The south end of the home looking out to the green space is where you will find the kitchen and a peaceful, cozy family room with a fireplace . The laundry room is conveniently located on the main with ample cupboards. There has been many upgrades including the replacement of poly b piping in 2021 , new (Supreme) windows in the rear, gorgeous walnut hardwood floors, air conditioning, quality window coverings and just recently all units have new driveways. The lower level includes a large family/rumpus room as well as a flex room and an additional bedroom,4 pc bathroom and plenty of storage space! So much more to see so make your appointment of come visit my open house Saturday August 10th.. 2-4pm . Don't miss this rare find!! (id:1945)
Demographic Information
Neighbourhood Education
| Master's degree | 25 |
| Bachelor's degree | 80 |
| University / Above bachelor level | 10 |
| College | 20 |
| University degree at bachelor level or above | 115 |
Neighbourhood Marital Status Stat
| Married | 290 |
| Widowed | 65 |
| Divorced | 25 |
| Separated | 5 |
| Never married | 75 |
| Living common law | 15 |
| Married or living common law | 305 |
| Not married and not living common law | 170 |
Neighbourhood Construction Date
| 1961 to 1980 | 100 |
| 1981 to 1990 | 10 |
| 1991 to 2000 | 140 |











