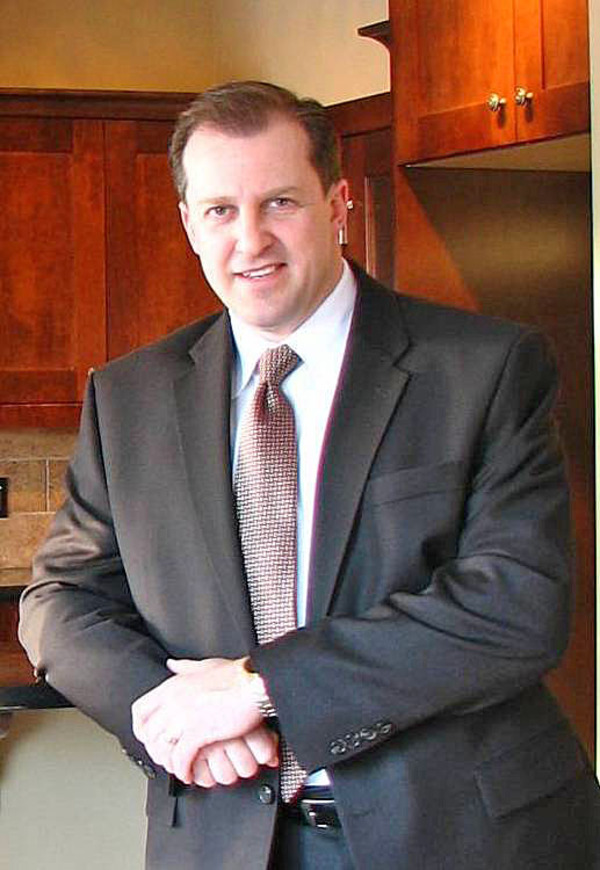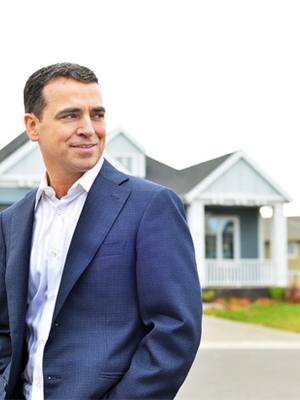2539 7 Avenue Nw, Calgary
- Bedrooms: 4
- Bathrooms: 4
- Living area: 1967.1 square feet
- Type: Duplex
- Added: 72 days ago
- Updated: 9 days ago
- Last Checked: 6 hours ago
High-quality construction and top-notch finishings abound in this gorgeous West Hillhurst home, nestled in a serene location. This beautiful tree-canopied street is one block from a sprawling park and playground, close to Bow River paths, and steps to NW medical centers. With stone exterior details, wood soffit front entry, and perfect spacious entries front and back with built cabinets in the rear mudroom. This abode showcases sleek European-style cabinetry, evoking a Scandinavian modern vibe. It has push-to-open cabinet doors and drawers, boasting dovetailed wood fronts and a full wood interior. Decked out with a high-end stainless steel Bosch appliance set and a striking center island with slab quartz counters and a waterfall finish. There are wide plank white oak floors, and abundant natural light through large windows, with high-end Hunter Douglas blinds throughout. An open front-to-back design with quality full wood framed sliding patio doors to the sunny south backyard. The staircase is lit with natural light from the second-level skylight. The Primary bedroom has soaring 12 ft ceilings, a private upper balcony and a walk-through open-style closet, with abundant built-in drawers and cabinets. The ensuite has a lovely vessel bathtub with wall-mounted faucets, dual sink vanities and heated floors. Upstairs is complete with two additional bedrooms, and a generous laundry room. The basement is fully finished with a wet bar, and the recreation area has a committed gym niche with rubber flooring. Downstairs also has plenty of storage including a large storage room with built-in cabinets and rubber floors. An array of better-than-new features, including AC, fully wired with built-in speakers throughout, Nest thermostat control, full AC, and a spacious 2-car garage. For complete details book a private viewing, today. (id:1945)
powered by

Property DetailsKey information about 2539 7 Avenue Nw
Interior FeaturesDiscover the interior design and amenities
Exterior & Lot FeaturesLearn about the exterior and lot specifics of 2539 7 Avenue Nw
Location & CommunityUnderstand the neighborhood and community
Tax & Legal InformationGet tax and legal details applicable to 2539 7 Avenue Nw
Room Dimensions

This listing content provided by REALTOR.ca
has
been licensed by REALTOR®
members of The Canadian Real Estate Association
members of The Canadian Real Estate Association
Nearby Listings Stat
Active listings
77
Min Price
$450,000
Max Price
$5,000,000
Avg Price
$1,275,260
Days on Market
58 days
Sold listings
34
Min Sold Price
$570,000
Max Sold Price
$1,895,000
Avg Sold Price
$1,020,482
Days until Sold
58 days
Nearby Places
Additional Information about 2539 7 Avenue Nw

















