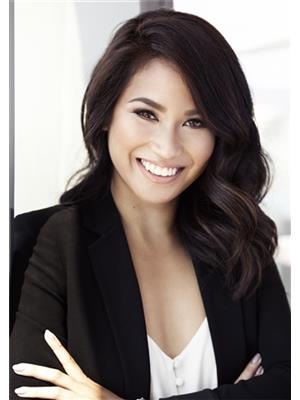102 6505 3 Avenue, Delta
- Bedrooms: 2
- Bathrooms: 3
- Living area: 1957 square feet
- Type: Townhouse
Source: Public Records
Note: This property is not currently for sale or for rent on Ovlix.
We have found 6 Townhomes that closely match the specifications of the property located at 102 6505 3 Avenue with distances ranging from 2 to 10 kilometers away. The prices for these similar properties vary between 989,000 and 1,299,000.
Recently Sold Properties
Nearby Places
Name
Type
Address
Distance
Tsawwassen Ferry Terminal
Establishment
1 Ferry Causeway
6.0 km
George C. Reifel Bird Sanctuary
Park
5191 Robertson Rd
15.0 km
Hugh McRoberts Secondary
School
8980 Williams Rd
15.8 km
B.C. Muslim School
School
12300 Blundell Rd
16.5 km
Gulf of Georgia Cannery National Historic Site
Museum
Moncton St
16.6 km
Burnsview Secondary School
Park
7658 112 St
17.6 km
Boston Pizza
Restaurant
1956 152 St
18.1 km
Sands Secondary
School
10840 82 Ave
18.2 km
Panorama Ridge Secondary
School
13220 64 Ave
18.4 km
Minoru Park
Park
7191 Granville Ave
18.8 km
Richmond Centre
Shopping mall
6551 Number 3 Rd
18.8 km
Princess Margaret Secondary
School
12870 72 Ave
19.0 km
Property Details
- Heating: Natural gas
- Year Built: 1993
- Structure Type: Row / Townhouse
Interior Features
- Appliances: Refrigerator, Dishwasher, Oven - Built-In, Washer & Dryer
- Living Area: 1957
- Bedrooms Total: 2
Exterior & Lot Features
- Lot Features: Gated community
- Lot Size Units: square feet
- Parking Total: 4
- Pool Features: Indoor pool
- Parking Features: Garage
- Building Features: Exercise Centre
- Lot Size Dimensions: 0
Location & Community
- Common Interest: Condo/Strata
- Community Features: Adult Oriented, Pets Allowed With Restrictions
Property Management & Association
- Association Fee: 734.51
Tax & Legal Information
- Tax Year: 2024
- Parcel Number: 018-822-851
- Tax Annual Amount: 4285.63
Additional Features
- Photos Count: 40
- Map Coordinate Verified YN: true
Welcome to MONTERRA ! A DELIGHTFUL LIFESTYLE CHOICE to downsize in complete style & ease awaits in this BEAUTIFULLY LANDSCAPED GATED COMMUNITY BY THE SEA in Boundary Bay, Tsawwassen! This spacious south exposed executive 1 level townhome/half duplex is 1,957 square ft with 2 bdrms & 2.5 baths. Enter through the lagoon view courtyard into the elegant entry hall, lovely vaulted living room, cross hall dining room, vaulted family room with bright kitchen & eating area leading to a private patio & tranquil pond. A minute walk amidst stunning lagoons & gardens to Club House with indoor pool, sauna, gym, library & party room. Short stroll to Boundary Bay, Centennial Beach walking & cycling trails & the new Southlands Community Market Centre for coffee, pastries & bi-weekly Farmers Market. Come & enjoy! (id:1945)
Demographic Information
Neighbourhood Education
| Master's degree | 45 |
| Bachelor's degree | 55 |
| Certificate of Qualification | 10 |
| College | 35 |
| Degree in medicine | 10 |
| University degree at bachelor level or above | 115 |
Neighbourhood Marital Status Stat
| Married | 430 |
| Widowed | 45 |
| Divorced | 25 |
| Separated | 5 |
| Never married | 70 |
| Living common law | 15 |
| Married or living common law | 450 |
| Not married and not living common law | 140 |
Neighbourhood Construction Date
| 1961 to 1980 | 30 |
| 1981 to 1990 | 95 |
| 1991 to 2000 | 100 |
| 2001 to 2005 | 15 |
| 2006 to 2010 | 10 |
| 1960 or before | 35 |








